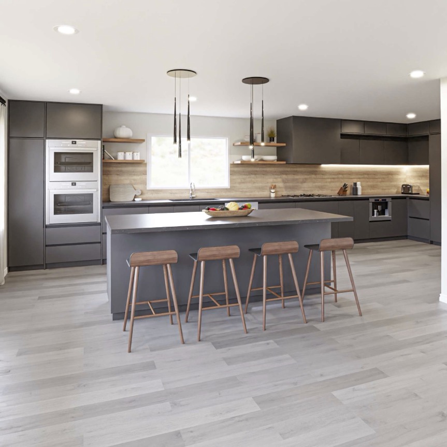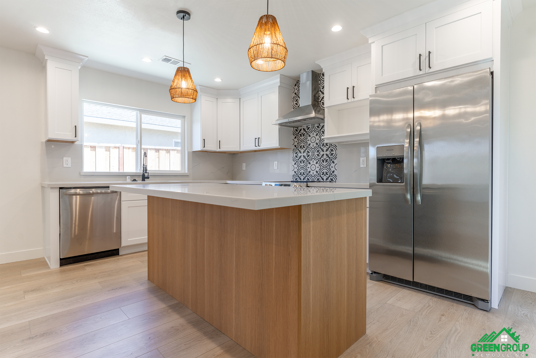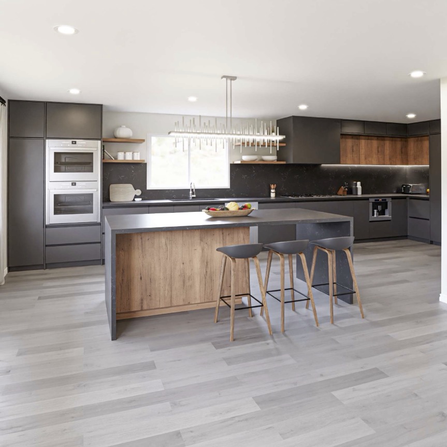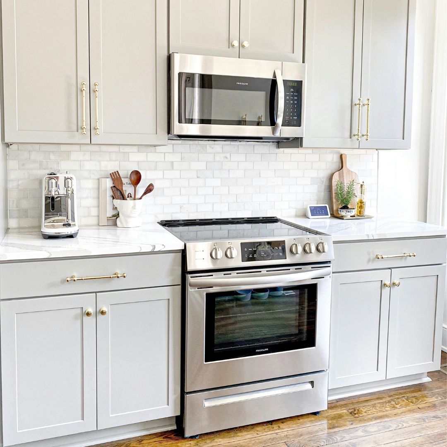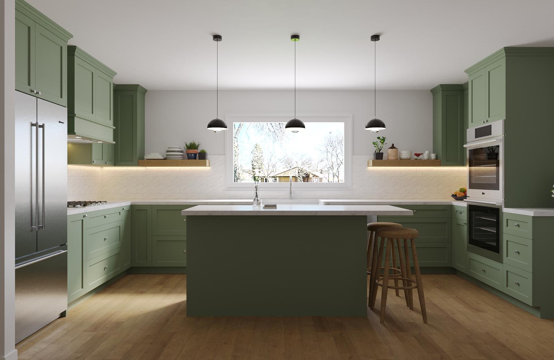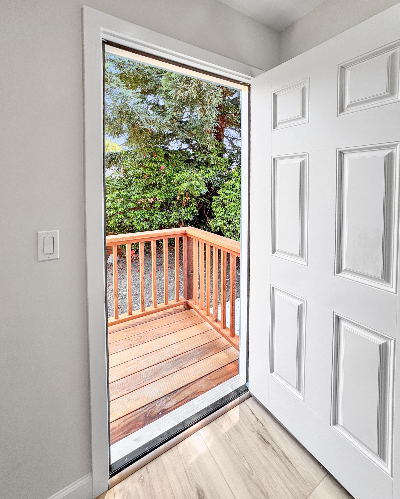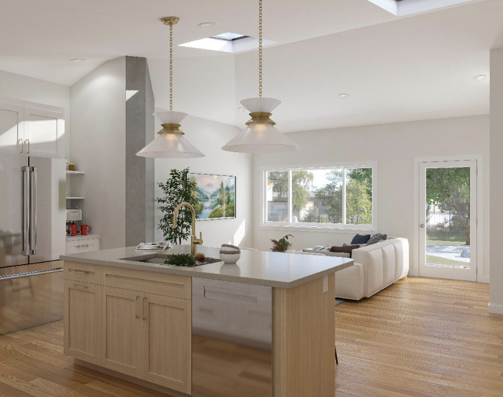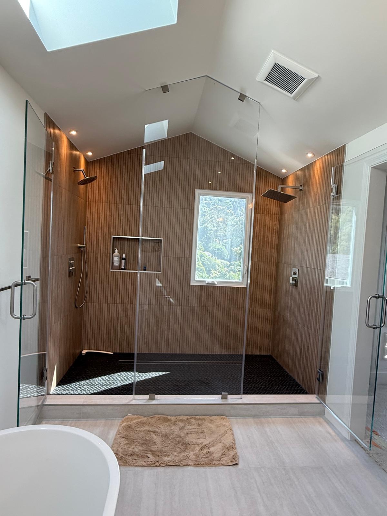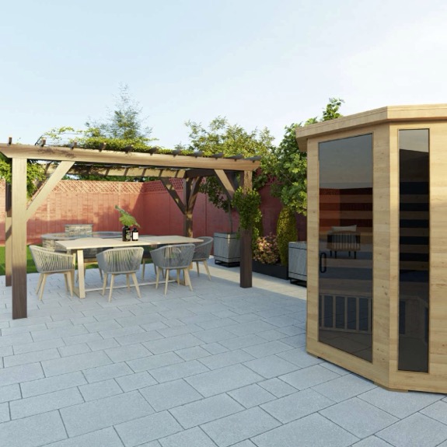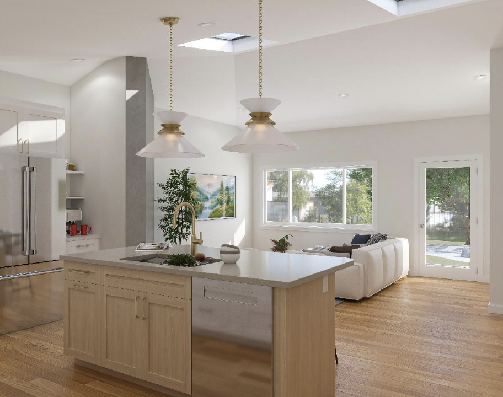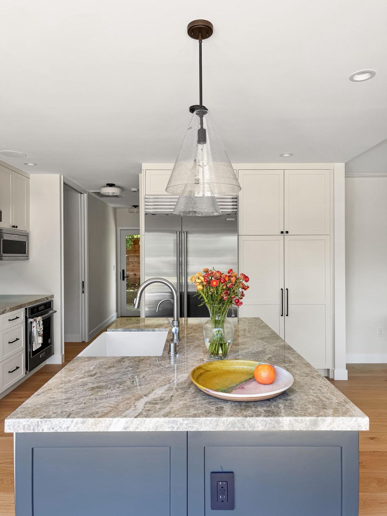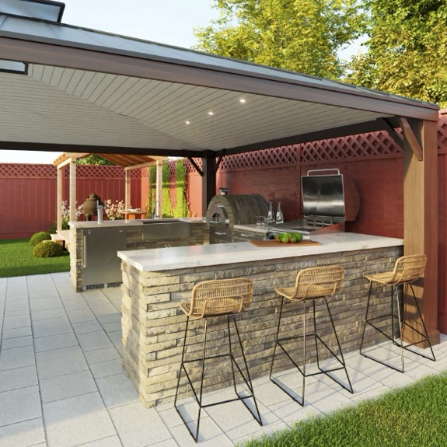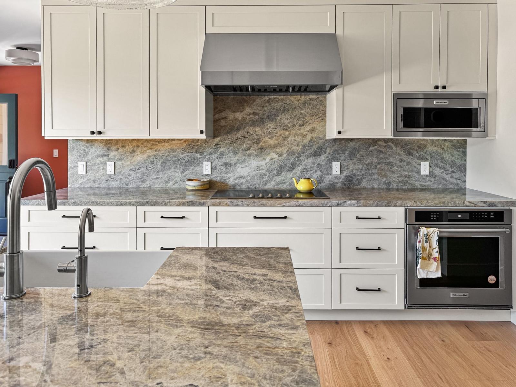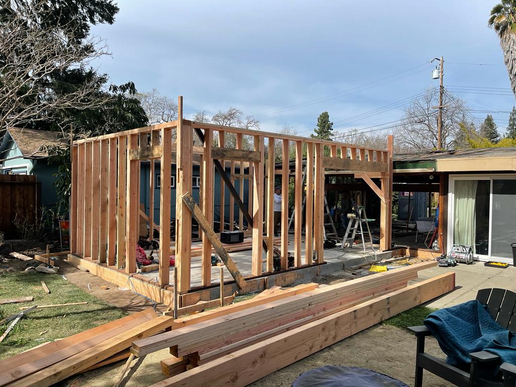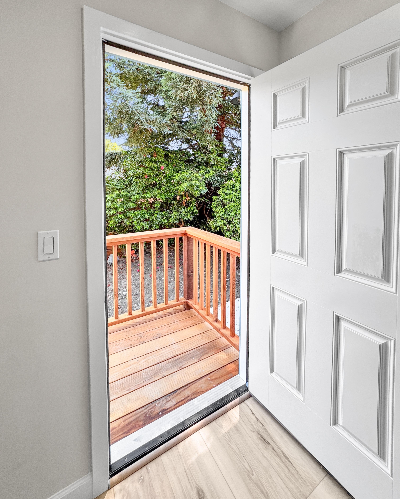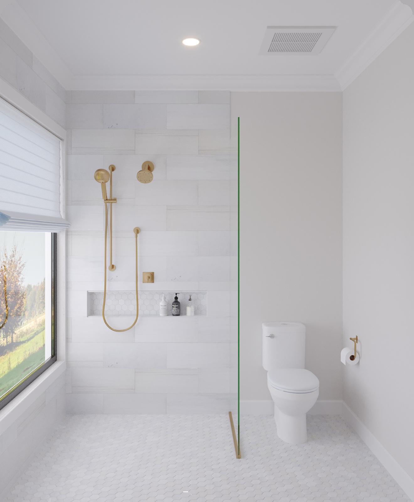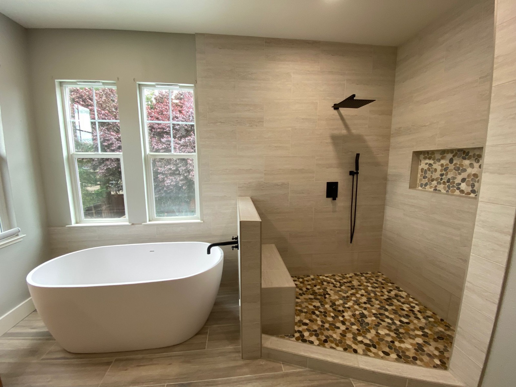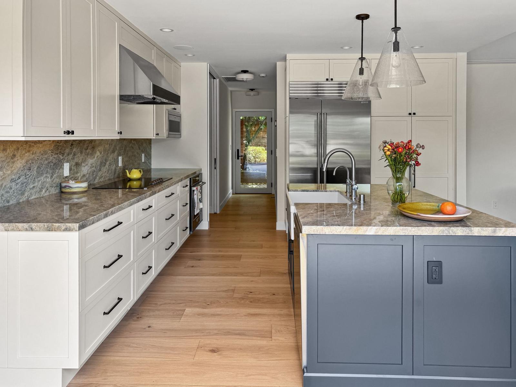For many a kitchen island has become the favorite centerpiece of modern kitchens. It offers extra space for prepping, cooking, and storage which makes it an amazing solution to increasing usable kitchen area without needing a bigger kitchen. Beyond the added space, with the right design, a kitchen island can serve as a casual dining area, a gathering spot for friends and family, or even a hub for entertaining guests. Adding seating to your kitchen island not only enhances its functionality but also creates a stylish focal point that ties the space together.
From sleek and minimalist designs to cozy and rustic setups, there are countless ways to incorporate these kitchen islands with seating ideas. Whether you’re envisioning a compact breakfast bar for two or a spacious island that accommodates the whole family, this guide will inspire you with ideas and tips to make your kitchen island both practical and beautiful.
Styles of Kitchen Islands with Seating
Choosing the right seating style for your kitchen island is essential to achieving the perfect balance of functionality and aesthetics. Here are a few popular options to consider:
Breakfast Bars
Breakfast bars are ideal for smaller kitchens or spaces where you want to keep things simple. These islands often feature an extended countertop with a slight overhang, providing just enough room for stools. This style is perfect for quick meals, casual coffee breaks, or a spot for kids to do homework while you cook. Pair it with sleek, backless stools for a modern, space-saving look.
Dining-Style Islands
For larger kitchens or families that enjoy communal meals, a dining-style island is a great choice. These islands are designed to accommodate several people and often include an extended countertop that functions as a dining table. Upholstered chairs or high-backed stools add comfort and elegance, making this setup ideal for hosting dinners or gatherings.
Built-In Benches or Banquettes
Built-in seating, such as benches or banquettes, creates a cozy and inviting atmosphere. This style works well in kitchens with nooks or corners that can be repurposed for seating. Not only does it maximize space, but it also provides a comfortable option for larger groups. Add cushions or throw pillows to enhance the warmth and charm of this design.
7 Kitchen Islands with Seating Ideas
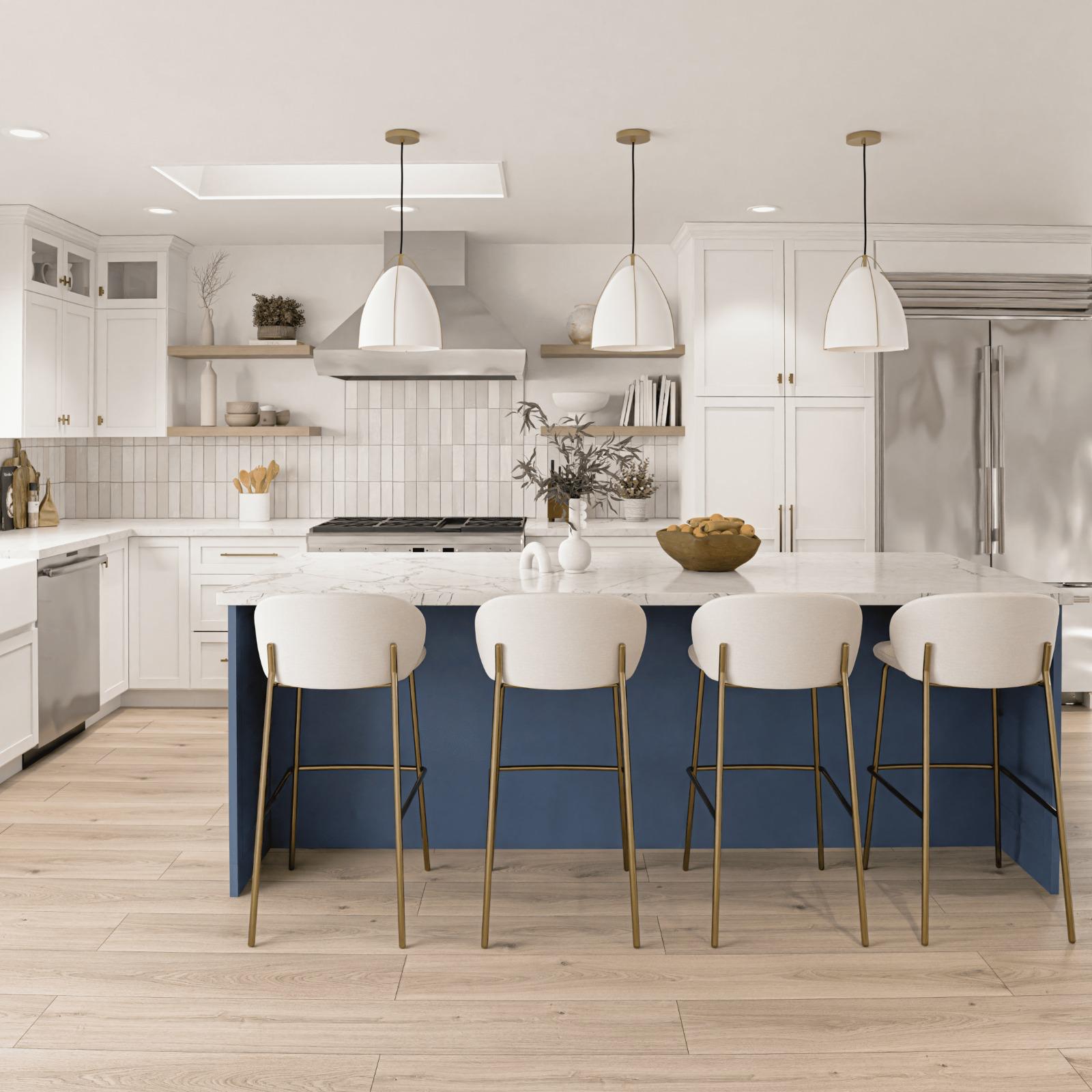
1) Dark Accent Paint with Light Chairs
Creating contrast is a powerful way to make your kitchen island stand out, and pairing dark accent paint on the island base with light-colored chairs achieves a striking visual balance. A deep navy, charcoal gray, or black island base adds depth and sophistication to your kitchen, while light wood, white, or neutral-toned chairs keep the seating area feeling airy and inviting. This design choice is perfect for modern or transitional kitchens, as it blends boldness with elegance. To enhance the look further, consider incorporating metallic accents, such as brass or chrome, on the chair frames or lighting fixtures above the island for a polished finish. This combination of dark and light elements creates a timeless and dynamic centerpiece for your kitchen.
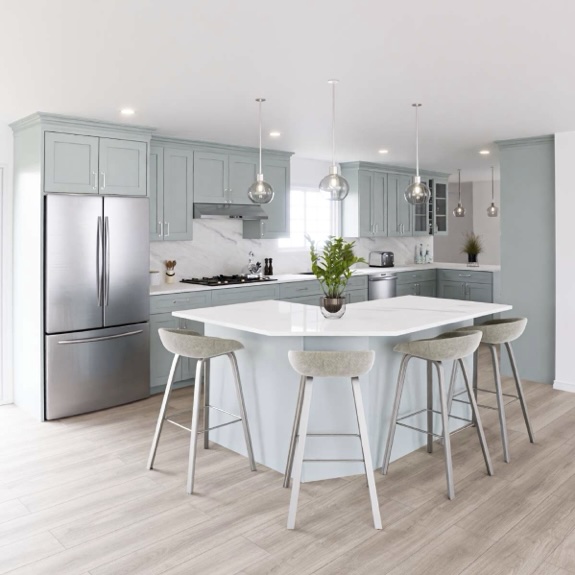
2) Wrap Around Seating
Wrap-around seating transforms your kitchen island into a versatile and welcoming space for socializing, dining, and more. By extending the seating area along two or three sides of the island, you create an inviting arrangement that encourages conversation and interaction. This design is especially useful in open-concept kitchens, as it seamlessly connects the kitchen to adjacent living or dining spaces. Wrap-around seating works beautifully with bar stools, counter-height chairs, or a combination of both, offering flexibility for different uses. To maintain a cohesive look, choose seating materials and finishes that complement your island’s design. Whether hosting a gathering or enjoying a casual family meal, this layout maximizes seating capacity while making the island the heart of your home.
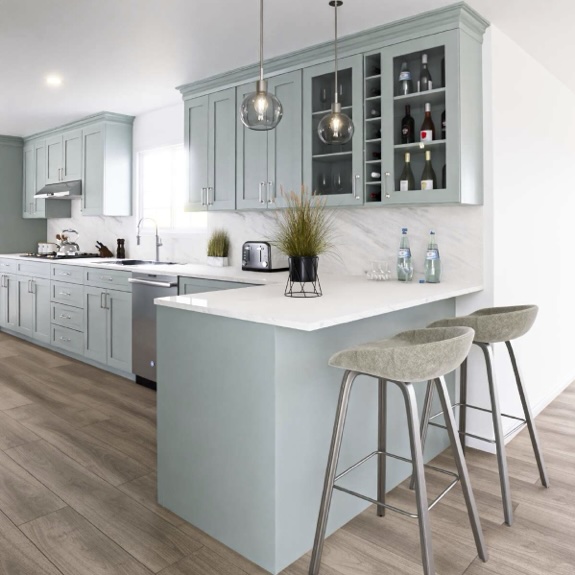
3) End Cap Seating
End cap seating is a stylish and space-efficient way to incorporate seating into your kitchen island design. By positioning stools or chairs at one end of a long end capped counter, this layout provides a dedicated spot for casual dining, quick snacks, or even a cozy workspace. End cap seating works particularly well in narrow kitchens or smaller spaces where adding seating along the sides might feel cramped. To enhance the look, consider using a slightly extended countertop at the end to create more legroom and a natural transition between the island and the surrounding area. Pair this setup with sleek, modern stools or upholstered chairs to make the space both functional and visually appealing. End cap seating is an ideal choice for those looking to add utility without compromising on style.
4) Whole Counter
A whole counter seating design maximizes the functionality of your kitchen island by running seating along the entire length of one side. This layout is perfect for larger islands and open-concept kitchens, providing ample space for family meals, entertaining guests, or even working from home. Whole counter seating encourages a communal feel, allowing everyone to sit together while still leaving plenty of room for meal prep or serving. To ensure comfort and flow, leave about 24 to 30 inches of space per seat. Sleek, armless stools or chairs work well with this setup, as they can be tucked neatly under the counter when not in use. This design not only optimizes seating capacity but also enhances the island’s role as the heart of your kitchen.
5) Open Island with Seating
An open island with seating combines functionality and flexibility by offering a dual-purpose design. This setup features one half of the island with storage space, like cabinets or drawers, while the other half remains open underneath, mimicking a table. The open section is perfect for creating a casual dining area or workspace, providing legroom and a lighter, airier feel. This design works well in both small and large kitchens, as it balances practicality with visual appeal. To enhance the look, choose stools or chairs that complement the island’s design and easily slide under the open section when not in use. This hybrid layout allows you to enjoy the benefits of a traditional island while adding a unique, table-like feature that’s perfect for versatile living.
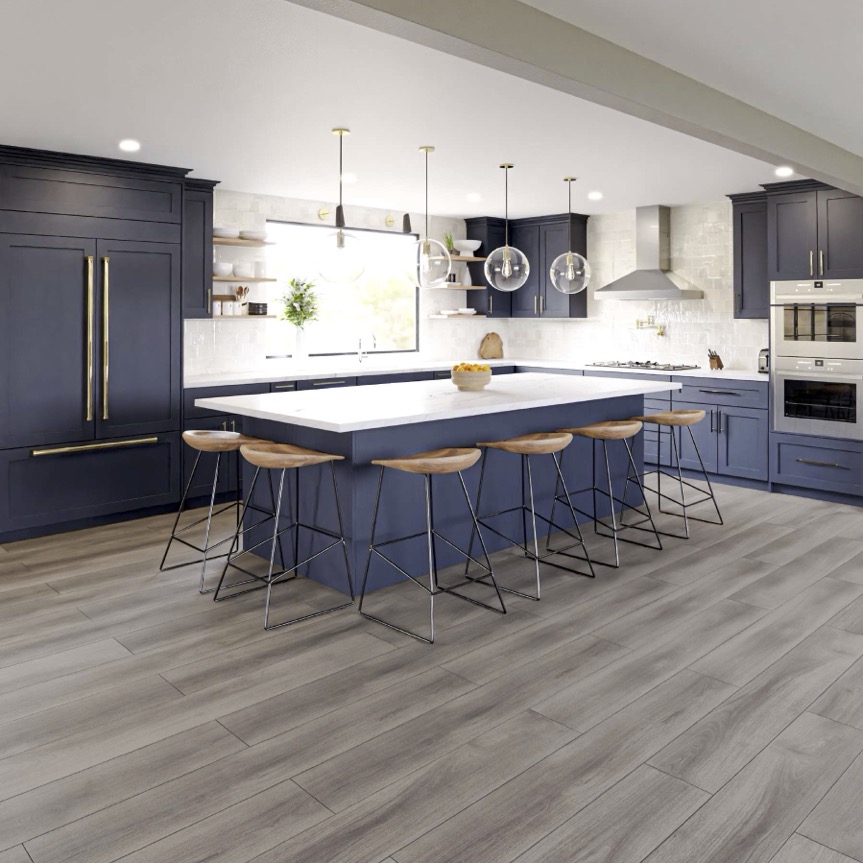
6) Extra Large Island to Seat the Whole Family
An extra-large kitchen island designed to seat the whole family is the ultimate centerpiece for a busy household. This expansive layout provides enough space for dining, homework sessions, or even hosting a casual gathering, making it a multifunctional hub in your home. By extending the countertop on one or more sides, you create ample room for multiple chairs or stools, ensuring everyone has a comfortable spot. To maintain balance and harmony in the design, consider a combination of durable materials and cozy accents, such as upholstered stools or warm wood finishes. An extra-large island not only offers practical seating but also fosters connection, bringing everyone together in one inviting space.
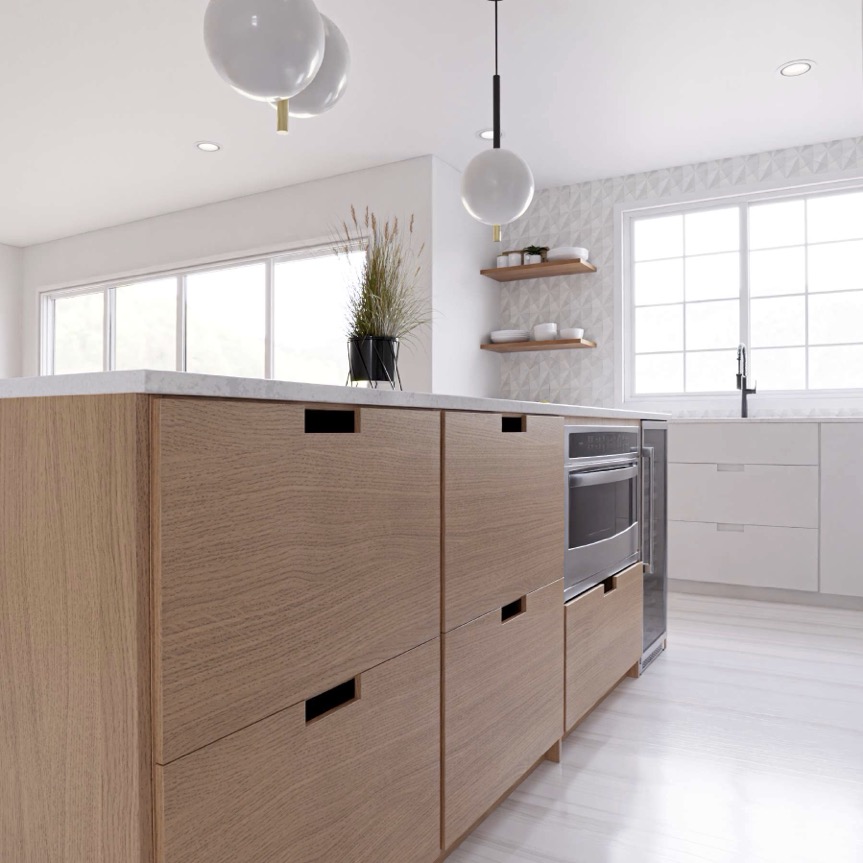
7) Islands with Appliances
A kitchen island with built-in appliances is the epitome of functionality and modern design. You can integrate appliances like a cooktop, sink, or dishwasher into the island, on one side of the island across from the seating. This makes for a highly efficient workspace that streamlines meal preparation and cleanup. Adding seating to this setup makes the island a true multitasking hub—guests or family members can sit and chat while you cook or clean, keeping everyone connected. This design works especially well in open-concept kitchens, where the island becomes a central feature for both cooking and entertaining. To maintain the balance between functionality and style, ensure the seating area is positioned away from high-traffic zones around appliances, providing both comfort and safety. Islands with appliances are perfect for homeowners who want to maximize space without compromising on usability or aesthetics.
Conclusion
These kitchen islands with seating ideas offer endless possibilities to enhance the functionality and style of your home. Whether you’re dreaming of a bold island with dark accents and light chairs, a space-saving end-cap design, or a multifunctional island with built-in appliances, there’s an option to fit every lifestyle and kitchen layout. These ideas not only provide a practical dining and gathering space but also transform your kitchen into a social hub where memories are made.
When designing your perfect kitchen island, consider your needs, available space, and the overall aesthetic of your home. A well-thought-out island can elevate your kitchen’s functionality and visual appeal, making it a true centerpiece. Ready to bring your dream kitchen to life? Consult with a professional designer here at Green Group Remodeling to create a custom kitchen island that meets all your needs and reflects your personal style.

