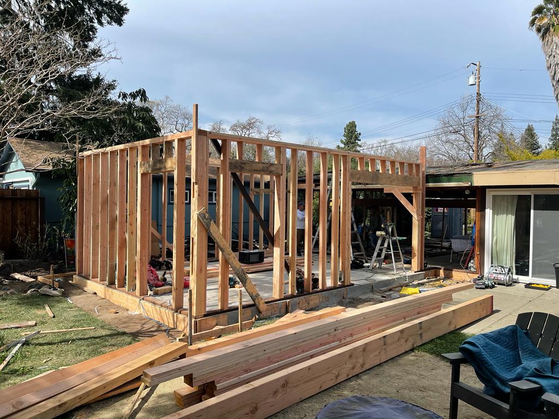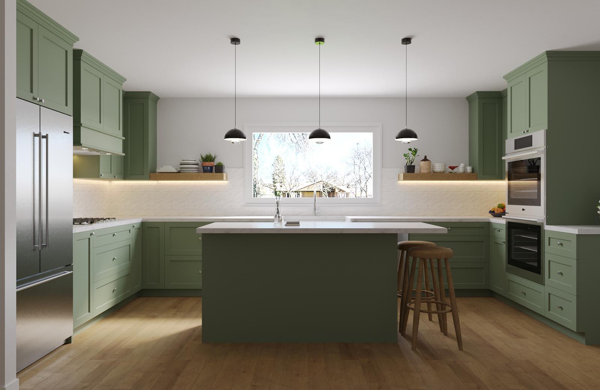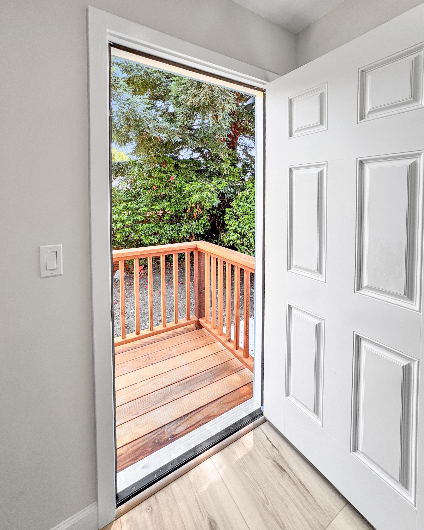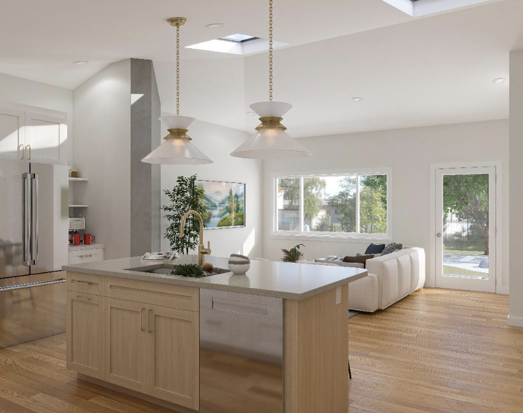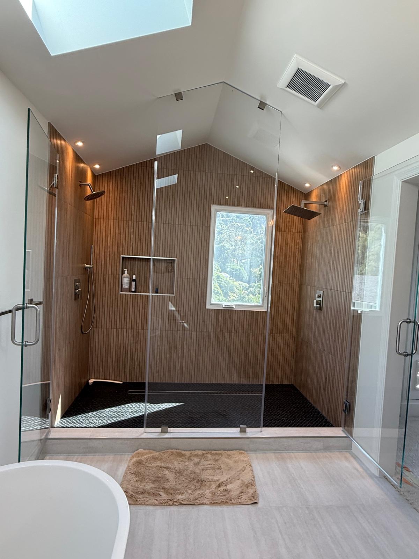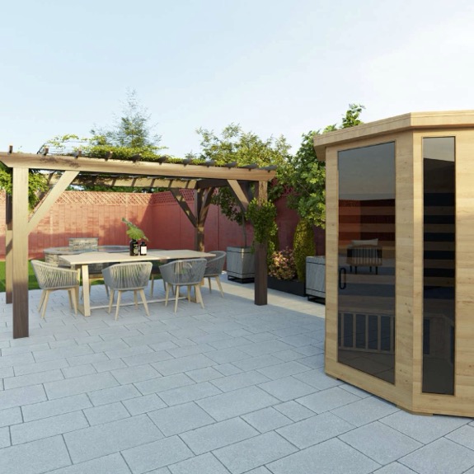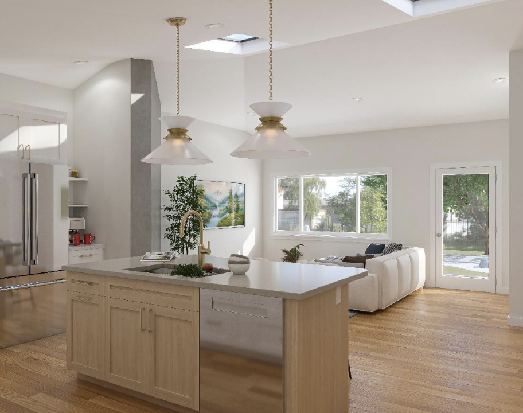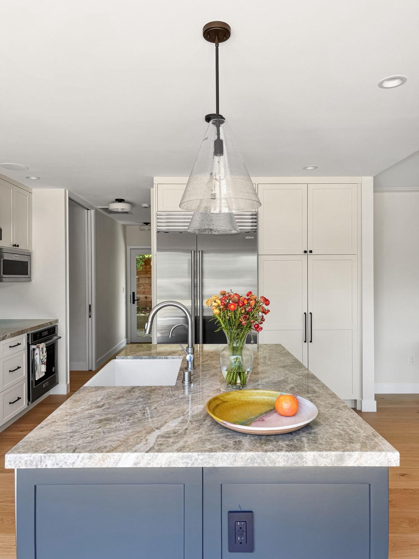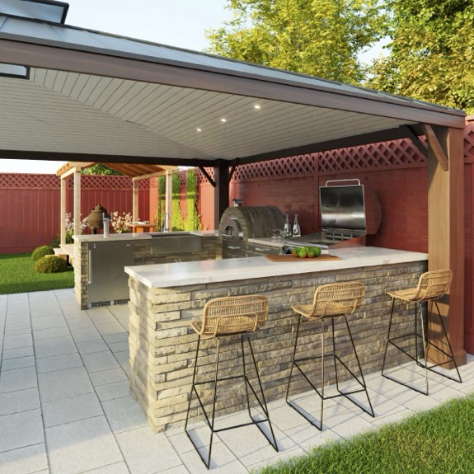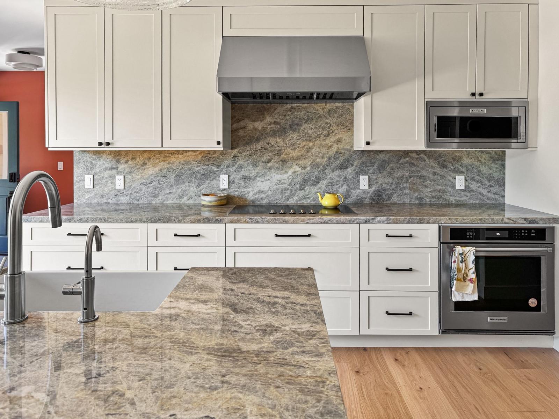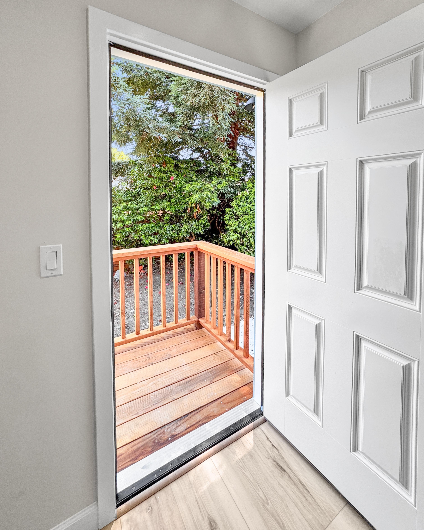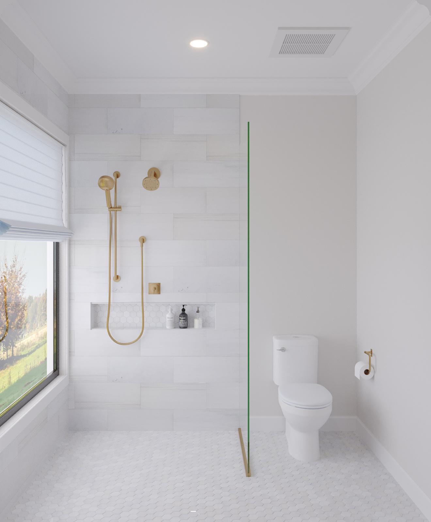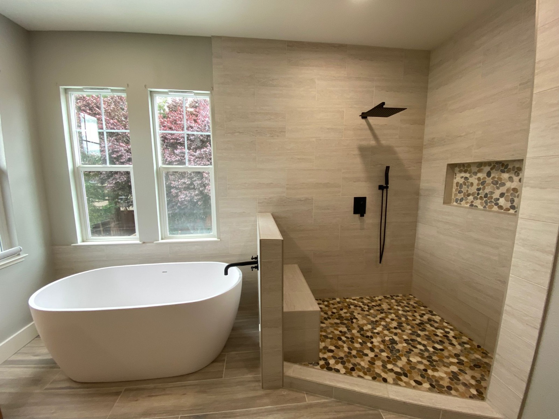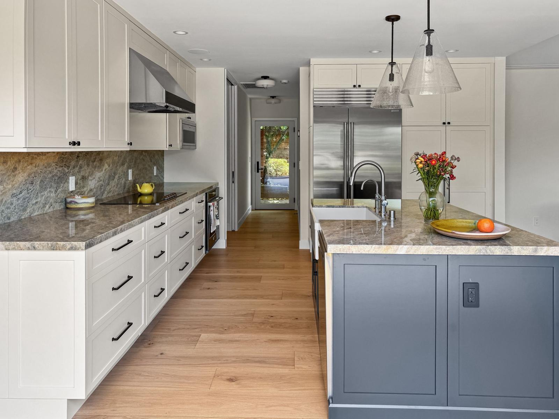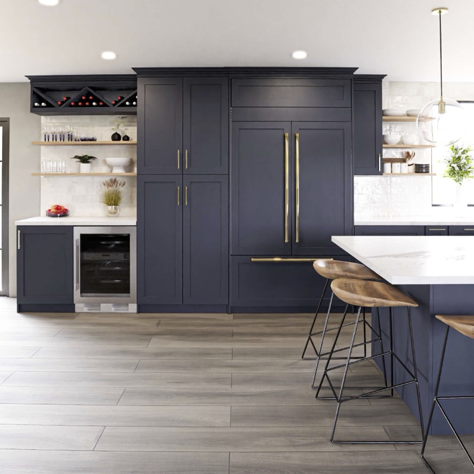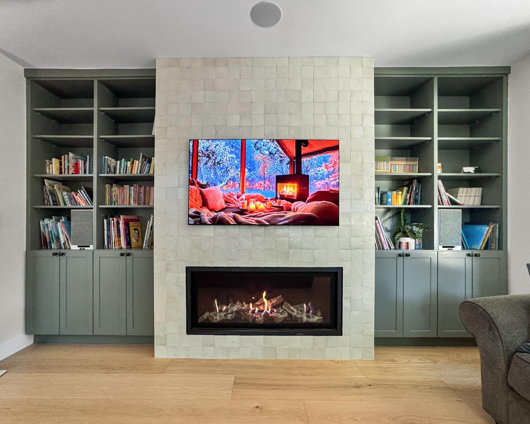If you’re looking for a way to add comfort, privacy, and value to your home, converting a garage into a master suite might be the perfect solution. Instead of leaving your garage as a storage catchall or underused space, a thoughtful remodel can transform it into a luxurious retreat complete with a spacious bedroom, private bathroom, and custom features.
For Bay Area homeowners, where square footage is at a premium, garage conversions are an especially smart investment. They allow you to expand your living space without the cost and stress of moving, all while boosting your property’s resale potential. At Green Group Remodeling, we specialize in turning overlooked areas into stylish, functional rooms that enhance both your lifestyle and your home’s value.
Why Convert a Garage into a Master Suite?
For many homeowners, the garage is one of the most underused areas of the home. By converting a garage into a master suite, you can reclaim that square footage and turn it into one of the most valuable rooms in the house. Here are a few reasons why this upgrade is worth considering:
Maximize Square Footage: Instead of letting your garage sit unused or filled with clutter, a conversion transforms it into a functional living space. You gain a comfortable bedroom, a private bath, and even custom storage without needing an expensive home addition.
Increase Property Value: A master suite is one of the most desirable features for buyers. Adding one through a garage conversion can make your home more appealing on the market and often delivers a strong return on investment.
Enhance Your Lifestyle: Whether you’re creating a private retreat for yourself, accommodating guests, or planning for multigenerational living, a master suite offers comfort and flexibility that a standard bedroom simply can’t provide.
Smarter Than Moving: In the Bay Area, where housing prices are high and space is limited, adding livable square footage through a garage conversion is often more affordable and convenient than buying a larger home.
Key Design Considerations
When converting a garage into a master suite, the trick to making the space both comfortable and functional is planning ahead of time because a garage conversion comes with unique challenges that need to be addressed during the design stage.
The first thing to plan for is the layout, flow, and overall comfort of the space. A garage is essentially a blank slate, which gives you the freedom to design a spacious bedroom, walk-in closet, and ensuite bathroom. As you plan the design, we recommend you prioritize flow, privacy, and convenience. For example, positioning the bathroom in a corner can help maximize usable bedroom space, while a well-placed closet can add much-needed storage without disrupting the overall design.
Another major factor is insulation and climate control. Since garages aren’t built for year-round living, they often lack the insulation, heating, and cooling needed for comfort. Proper wall and ceiling insulation, upgraded windows, and an efficient HVAC system will make the new master suite feel like a natural part of the home.
Plumbing and electrical upgrades are also essential. Adding a bathroom requires new plumbing lines, while increased lighting and outlets need updated electrical systems. This is where professional expertise becomes invaluable to make sure that everything meets code while supporting modern amenities because no one wants to deal with electrical fires.
Finally, think about windows, lighting, and storage solutions. Adding larger windows or skylights brings in natural light, making the space feel warm and inviting. Built-in cabinetry or custom wardrobes can replace the garage storage you lose while keeping the suite organized and clutter-free.
Common Mistakes to Avoid
Even the most exciting remodel can run into problems if important details are overlooked. Here are some common mistakes to avoid when converting a garage into a master suite:
- Skipping Proper Insulation: Garages aren’t built for year-round comfort, so failing to insulate walls, ceilings, and floors can leave the space drafty or too hot.
- Overlooking Ventilation: Without proper airflow, moisture can build up and cause long-term issues like mold or mildew.
- Underestimating Plumbing and Electrical Needs: Adding a bathroom or expanding electrical capacity requires professional planning to ensure safety and code compliance.
- Neglecting Lighting: Garages often have minimal natural light: forgetting to add windows, skylights, or layered lighting can make the suite feel dark and uninviting.
- Ignoring Parking or Resale Considerations: Removing your only garage space without alternative parking options could hurt your home’s resale appeal.
When you know about these mistakes ahead of time, you can plan to avoid them. Our hope is that this information will help you with that avoidance.
How Green Group Remodeling Can Help
At Green Group Remodeling, we understand that converting a garage into a master suite is an exciting but potentially overwhelming project. One that when it’s finished will ultimately create a comfortable, functional retreat that enhances your lifestyle and increases your home’s value. Which is why, from the initial design and permitting process to construction and finishing touches, our design-build team manages every step with precision and care.
Converting a garage into a master suite is an incredibly fun and smart investment that you can make in your home. It adds comfort, privacy, and long-term value, while making the most of space you already have. With expert planning and execution, your new suite can feel like a seamless extension of your home.
Ready to start planning your garage-to-master-suite conversion? Contact Green Group Remodeling today for a free consultation and let’s turn your vision into reality.

