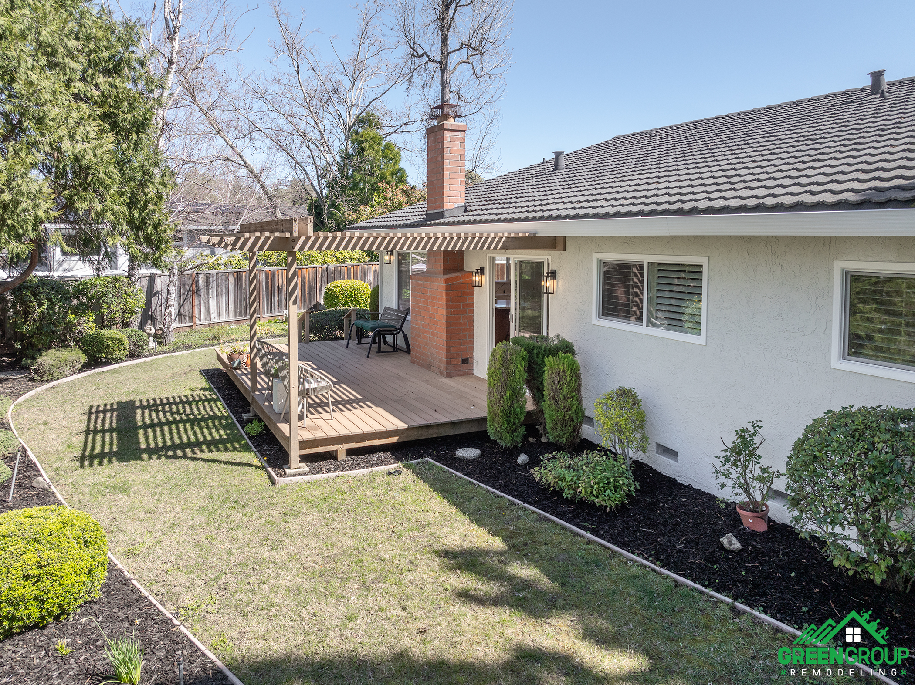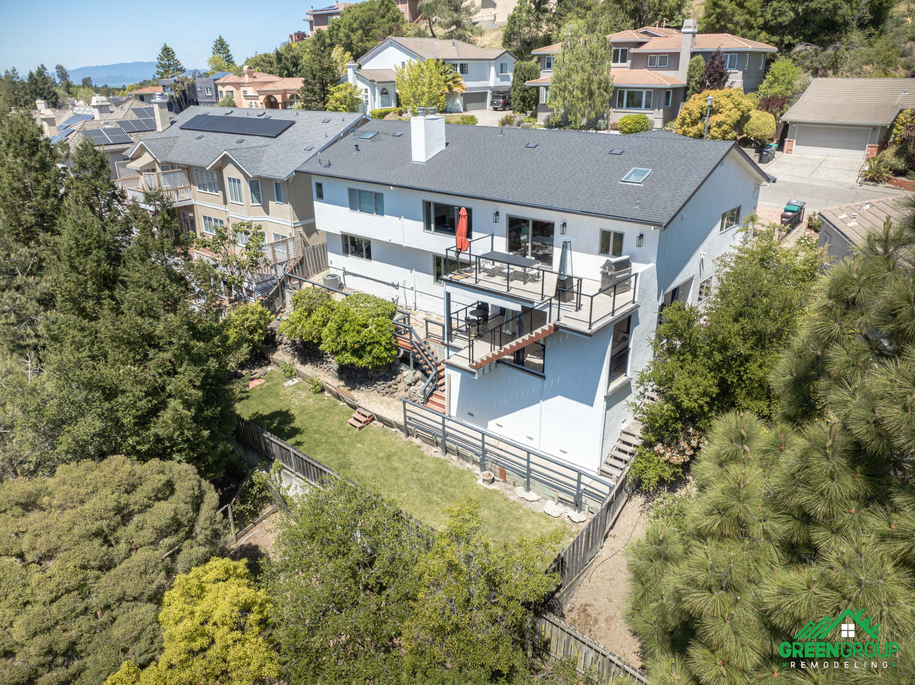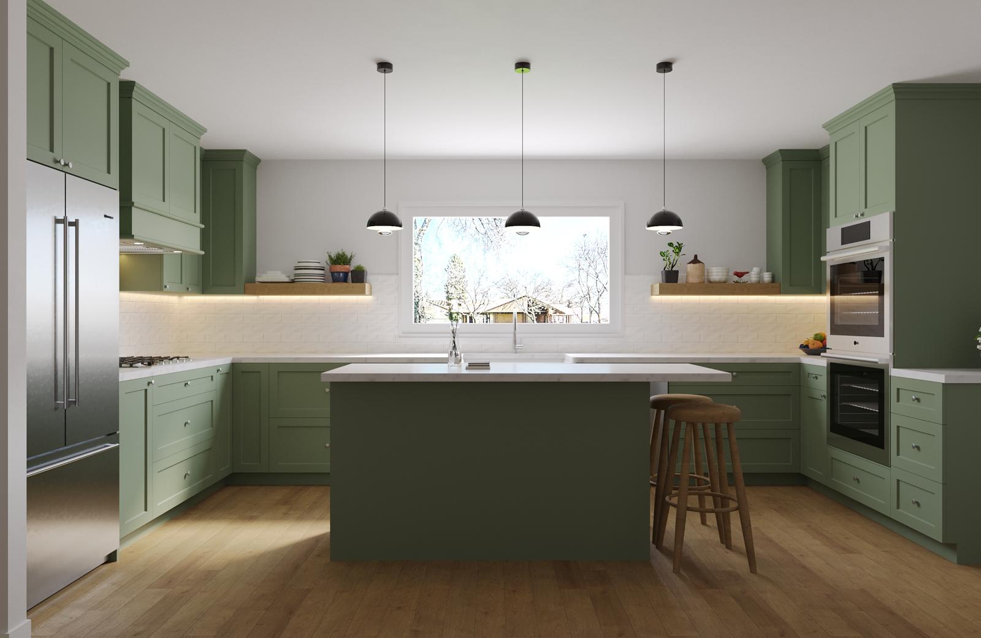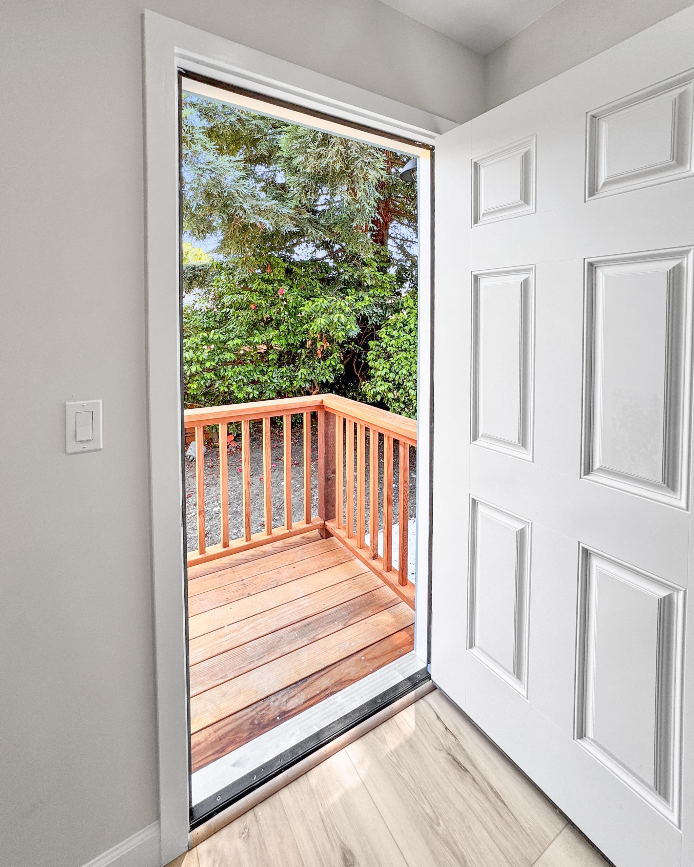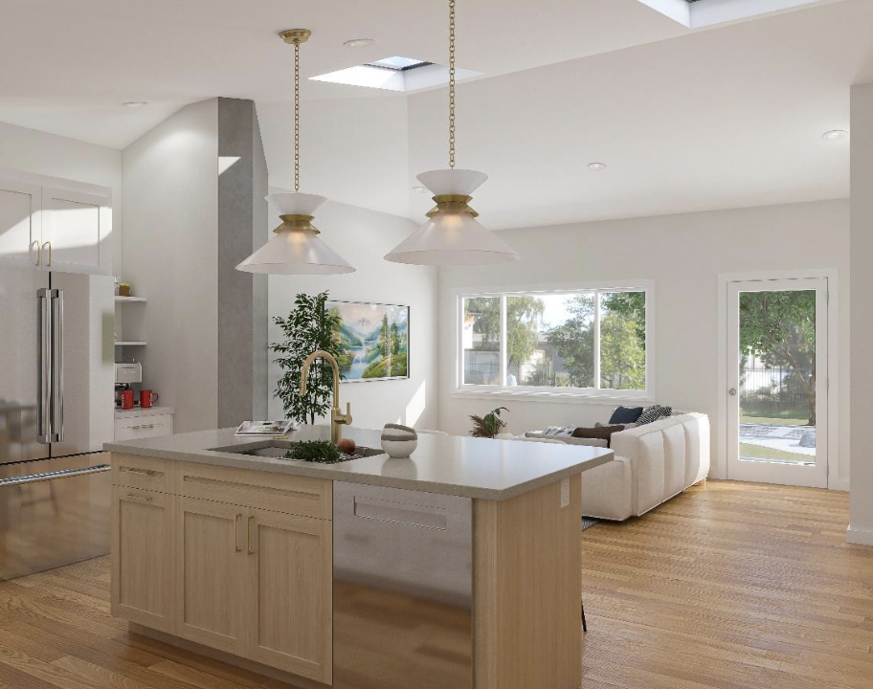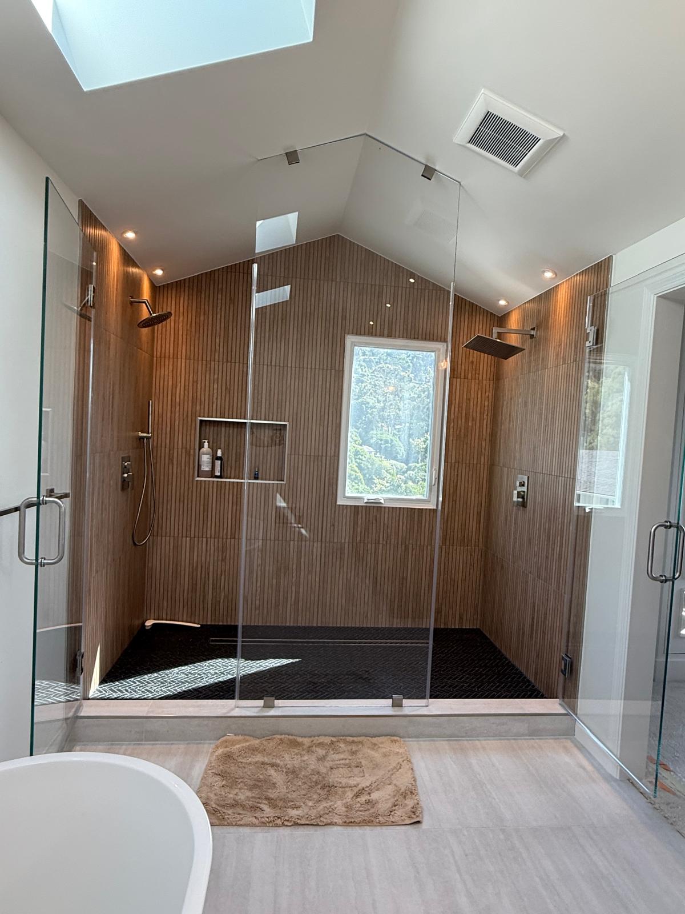As housing needs evolve and property values rise, more homeowners are turning to attached ADUs as a smart and stylish way to expand their living space. An attached Accessory Dwelling Unit is built as an extension of your existing home. The unit shares at least one wall but offers its own private entry, utilities, and living area. It’s a flexible solution that blends seamlessly into your property while offering countless lifestyle and financial benefits.
Whether you’re looking to create space for extended family, generate rental income, or design a private work-from-home retreat, there are countless attached ADU ideas that combine function and style. In this guide, we’ll explore creative layouts, design inspirations, and practical tips to help you make the most of your space, without compromising the look and feel of your home.
Benefits of an Attached ADU
An attached ADU offers a unique opportunity to expand your home’s livable space while maintaining a strong connection to the main structure. One of the biggest advantages is cost-effectiveness because the unit shares an existing wall, roofline, or utilities, construction is often more affordable than building a completely separate structure.
Attached ADUs also offer greater flexibility. Whether used for multigenerational living, guest accommodations, or rental income, the close proximity to the main home adds convenience without sacrificing privacy. Especially, when designed with separate entrances and well-planned layouts.
Additionally, attached ADUs can help homeowners maximize their property’s potential on limited lot sizes, particularly in urban areas like the Bay Area where space is at a premium. They boost resale value, offer long-term versatility, and make it easier to adapt your home to evolving needs. Whether that’s caring for aging parents, accommodating adult children, or creating passive income through renting.
Layout and Floor Plan Ideas
When designing an attached ADU, choosing the right layout is key to making the most of your available space. The ideal floor plan will depend on your property’s footprint, privacy needs, and intended use for the unit. Here are a few popular options:
- Studio or Open-Concept Layout: Perfect for smaller ADUs, a studio floor plan combines sleeping, living, and kitchen areas into one efficient space. It’s ideal for guests, short-term rentals, or minimalist living.
- One-Bedroom Suite: A more private and functional setup, this layout separates the sleeping area from the living space and often includes a compact kitchen and full bath. It’s well-suited for long-term stays, in-laws, or rental tenants.
- Shared-Wall In-Law Unit: Designed with aging parents or multigenerational families in mind, this layout typically places the ADU alongside the main home with an interior or exterior access point, providing connection and independence.
- Garage Conversion or Split-Level ADU: For homes with an existing attached garage or basement, converting that space into a living unit is a budget-friendly and efficient solution. These layouts often take advantage of existing infrastructure, minimizing major structural work.
Whichever design you choose, the goal is to create a self-contained, comfortable space that feels like a natural extension of your home, while offering enough separation for privacy and function.
Design Styles That Complement the Main Home
A well-designed attached ADU should feel like a cohesive extension of your main home, both inside and out. Matching, or thoughtfully contrasting, the architectural and interior design helps maintain curb appeal and overall harmony.
For the exterior, consider using the same siding, roofing materials, paint colors, and window styles to ensure the ADU blends seamlessly with the existing structure. This not only enhances visual continuity but can also help with HOA approvals or city permitting where aesthetic consistency is required.
Inside, you have the choice to mirror the main home’s style or introduce a fresh, modern take that still feels connected. For example:
- A traditional home may pair well with a classic interior featuring shaker cabinets, warm wood finishes, and timeless tile work.
- A mid-century or modern home might benefit from a minimalist ADU design with clean lines, matte fixtures, and neutral tones.
- A farmhouse-style home could extend its charm into the ADU with exposed beams, vintage-inspired lighting, and cozy textures.
No matter the style, the key is to select complementary finishes, colors, and materials that enhance the flow between the main home and the ADU, while allowing the new space to feel unique, stylish, and fully functional.
Functional Uses for an Attached ADU
One of the biggest advantages of building an attached ADU is its flexibility. Whether you’re looking to accommodate loved ones, earn extra income, or carve out space for your own lifestyle needs, this type of addition can serve a wide range of purposes:
- In-Law Suite or Multigenerational Living: An attached ADU is ideal for aging parents or adult children who want to stay close while maintaining independence. With its own entrance and amenities, it provides privacy without isolation.
- Guest Accommodations: Hosting out-of-town family or friends becomes easier with a dedicated space that offers comfort and convenience—no need to give up your main home’s square footage or compromise routines.
- Rental Income: Many homeowners use attached ADUs as long- or short-term rental units to generate passive income. With San Francisco Bay Area housing demand, it’s a valuable asset that can help offset mortgage or renovation costs.
- Home Office or Studio: If you work from home or have a creative profession, an ADU can serve as a quiet, separate workspace. Think of it as your own on-site office, yoga studio, or art workshop.
- Flexible Lifestyle Space: From a teen hangout room to a wellness retreat, gym, or library, an attached ADU can evolve over time with your family’s changing needs. Making it a smart long-term investment in your property’s function and value.
Tips for Maximizing Comfort and Privacy
While an attached ADU shares a wall or structure with the main home, thoughtful design choices can help create a sense of independence and personal space. Whether you’re building for family members, guests, or tenants, here are a few tips to ensure both comfort and privacy:
- Soundproof Shared Walls: Insulate walls and use sound-dampening materials between the main home and the ADU to reduce noise transfer. This creates a quieter, more private environment on both sides.
- Separate Entrances: Whenever possible, give the ADU its own exterior entry. A dedicated pathway or entrance—especially one located on the side or rear of the home—offers a more private and independent living experience.
- Private Outdoor Space: Add a small patio, garden area, or deck exclusive to the ADU. Even a modest outdoor retreat helps define the unit as a self-contained space and enhances livability.
- Smart Layout Planning: Position bathrooms, kitchens, and common areas away from shared walls with bedrooms in the main home. This reduces disruption and reinforces the feeling of separation.
- Use of Interior Design for Separation: Incorporate design features like room dividers, curtains, or built-ins to further enhance a sense of enclosure in open-concept layouts.
With the right planning, an attached ADU can offer the best of both worlds: connection when needed, and privacy when it matters most.
Start Your Attached ADU Project with Confidence
An attached ADU is one of the most flexible, value-adding investments you can make in your home. Whether you’re creating space for your family, working toward rental income, or simply expanding your living area with style, there are countless ways to tailor an ADU to fit your needs. With smart design, careful planning, and a team that understands your goals, your attached ADU can enhance both your lifestyle and your property’s long-term potential.
At Green Group Remodeling, we specialize in designing and building attached ADUs that blend seamlessly with your existing home—both functionally and aesthetically. Contact us today to schedule a consultation and explore how we can help you expand your living space with style.

