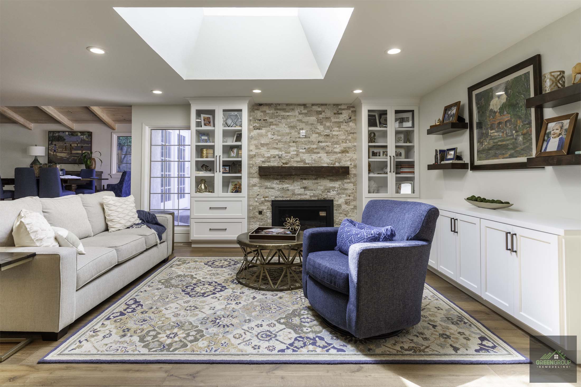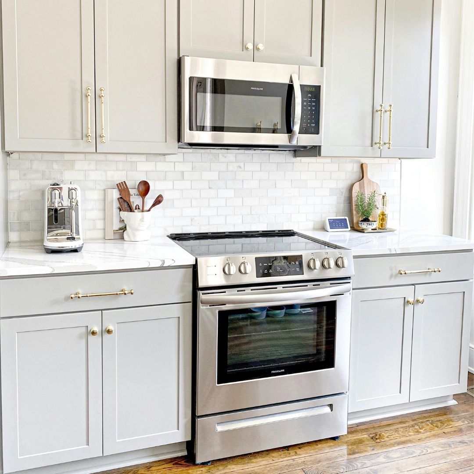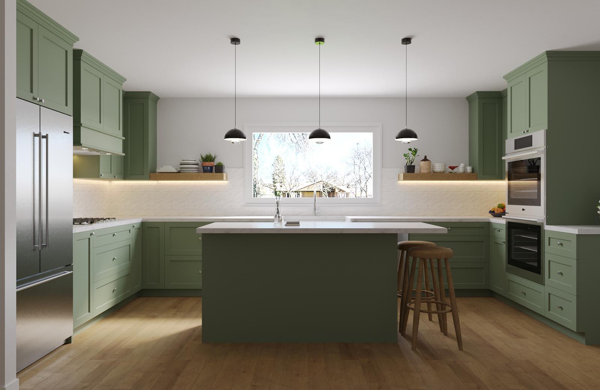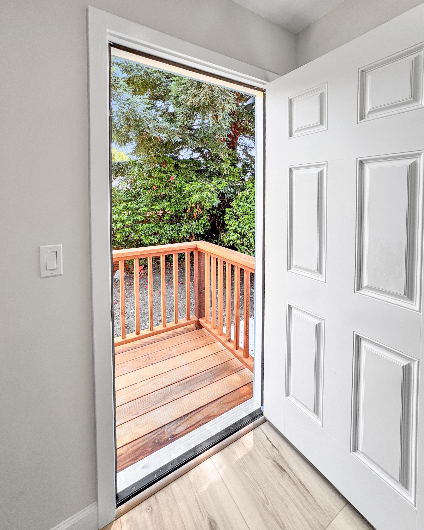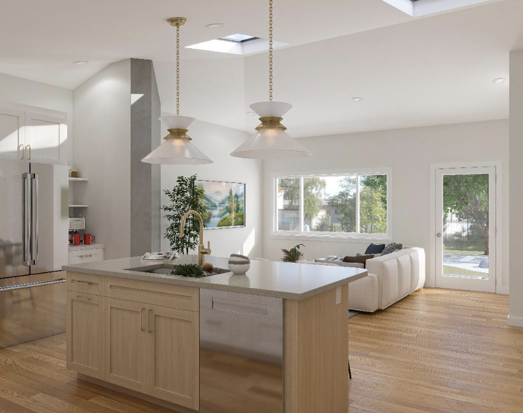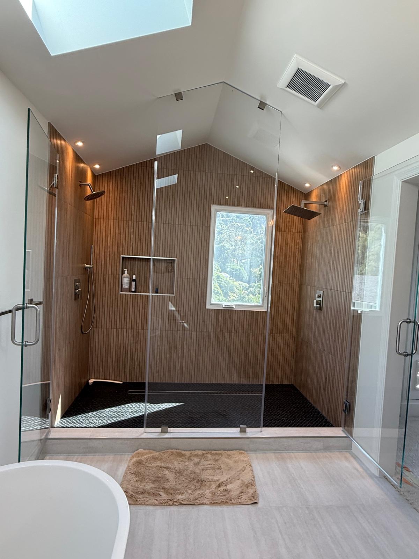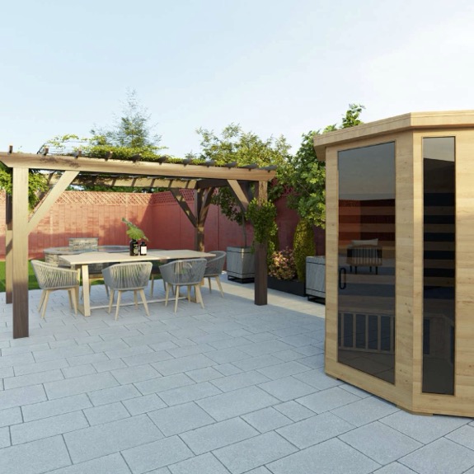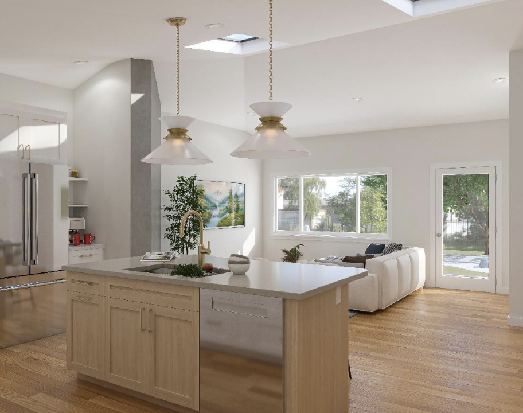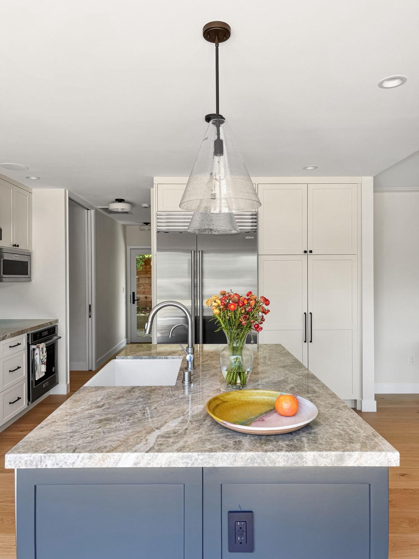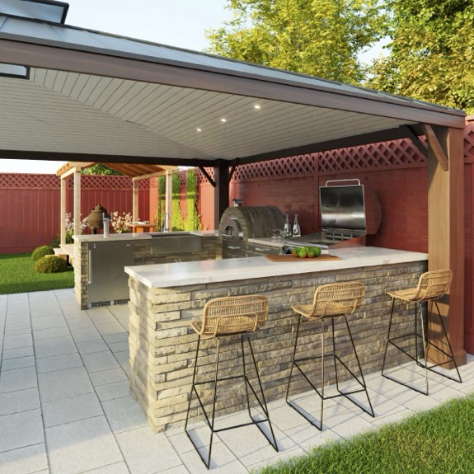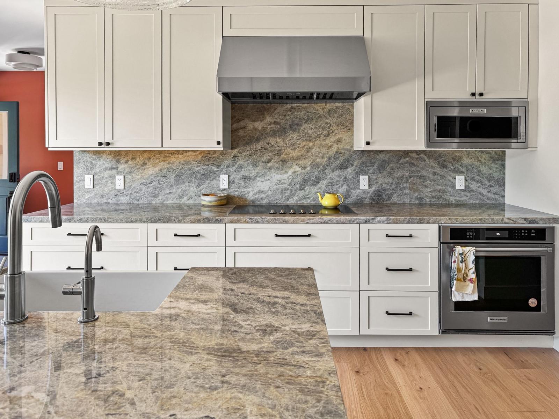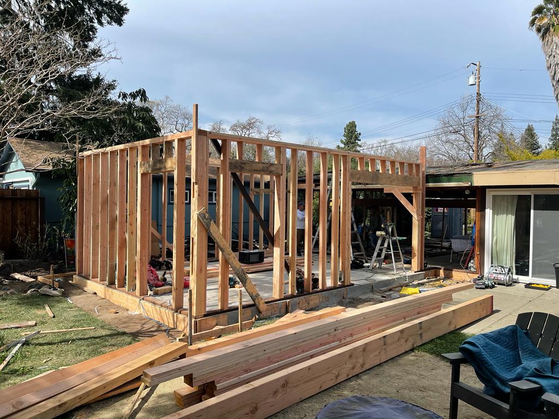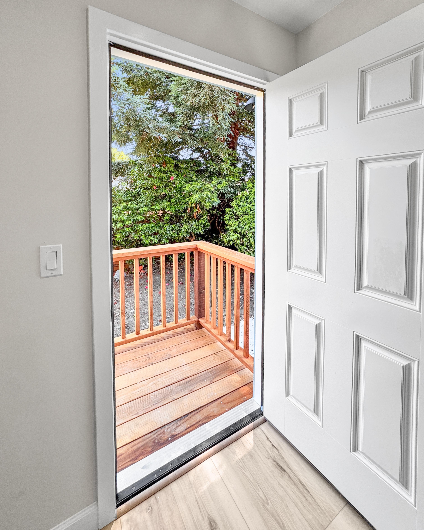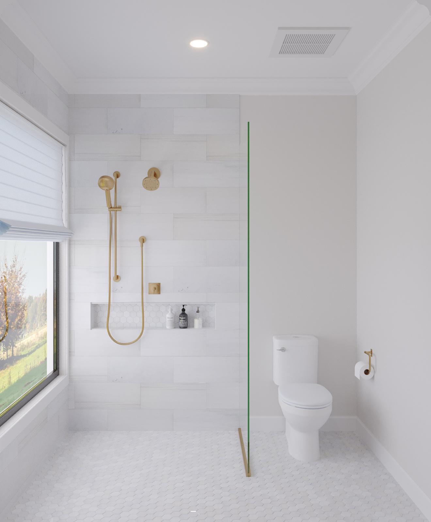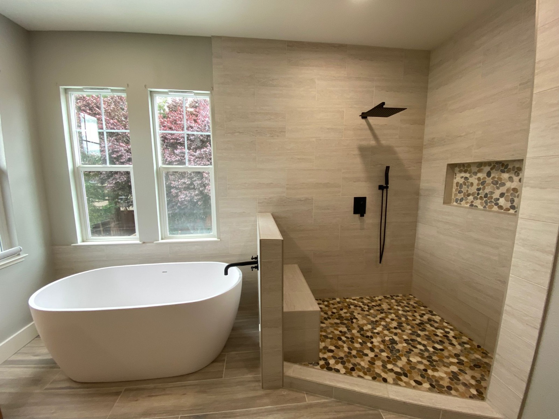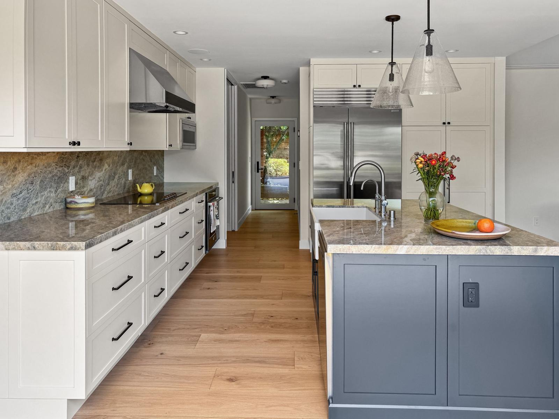Creating a DIY Garage Conversion Cost Budget
Converting your garage into a functional living space can be an exciting DIY project that adds value and versatility to your home. Before diving into the renovation process, it’s crucial to establish a comprehensive budget to ensure the project stays on track financially, and gives you the quality and function you’re intending to add to your home with the renovation.
By accounting for these factors upfront, you can avoid unexpected expenses and plan for a successful transformation of your garage. However, it can be tough to know exactly what to include in your estimate, so here are 10 essential budget line items to include on your DIY garage conversion cost budget list.
Structural Modifications
Before transforming your garage into a habitable space, assess if any structural modifications are necessary. This will greatly affect the bottom line of a DIY garage conversion cost budget. This may include reinforcing the foundation, installing additional support beams, or adjusting the layout to accommodate new walls or openings. Factor in the cost of materials, labor, and permits required for structural changes to ensure the safety and stability of your conversion project.
Insulation and Ventilation
Proper insulation and ventilation are essential for creating a comfortable and energy-efficient living space in your garage. Invest in high-quality insulation to regulate temperature and reduce noise transmission, especially if your garage lacks adequate insulation. Additionally, depending on your space you may need to consider budgeting into your DIY garage conversion cost budget for ventilation systems such as vents, fans, or even the full HVAC ductwork necessary to maintain air quality and circulation throughout the converted space. It will all depend on what’s already there, and what’s needed.
Electrical Wiring and Lighting
Upgrading the electrical wiring and lighting in your garage is crucial for ensuring safety and functionality in your new living area. Plan for the cost of hiring a licensed electrician to install outlets, switches, and lighting fixtures according to building codes and safety standards. Consider incorporating energy-efficient LED lighting to reduce long-term utility costs and enhance the ambiance of your converted space.
Plumbing and Utilities
If your garage conversion includes a kitchen, bathroom, or laundry area, budget for the installation of plumbing and utilities. This may involve hiring a plumber to run water lines, install fixtures, and connect drainage systems to existing plumbing infrastructure. Be sure to obtain permits and schedule inspections to comply with local regulations and ensure the proper functioning of your new utilities.
Flooring Materials
Selecting the right flooring materials is essential for both aesthetic appeal and durability in your garage conversion. Consider options such as laminate, vinyl, or engineered hardwood flooring that are suitable for the high-traffic and moisture-prone environment of a garage. Factor in the cost of materials, underlayment, and installation to achieve a stylish and functional flooring solution within your budget.
Wall Finishes and Paint
Transform the look and feel of your garage conversion with thoughtfully chosen wall finishes and paint colors. Budget for drywall installation, taping, mudding, and sanding to create smooth and seamless walls throughout the space. Allocate funds for quality paint and primer to achieve a professional finish that complements your desired aesthetic and enhances the overall ambiance of your new living area.
Windows and Doors
Incorporating windows and doors into your garage conversion design is essential for natural light, ventilation, and access to the outdoors. Budget for the purchase and installation of energy-efficient windows and insulated doors that offer security, weather resistance, and soundproofing benefits. Consider upgrading to double-paned windows or installing French doors to maximize daylight and create a seamless transition between indoor and outdoor spaces.
Cabinetry and Storage Solutions
Optimize space and functionality in your garage conversion by investing in custom cabinetry and storage solutions. Allocate funds for the design, fabrication, and installation of cabinets, shelving units, and built-in storage systems that meet your specific needs and preferences. Consider incorporating multifunctional furniture pieces or modular storage solutions to maximize versatility and organization in your new living area.
Fixtures and Appliances
Whether you’re creating a kitchen, bathroom, or laundry room in your garage conversion, budget for fixtures and appliances that fit your lifestyle and design vision. Research the cost of appliances such as refrigerators, stoves, sinks, and washers/dryers, as well as plumbing fixtures, faucets, and hardware. Look for energy-efficient options that offer long-term savings on utility bills while providing the functionality and style you desire.
Contingency Fund
Lastly, include a contingency fund in your DIY garage conversion budget to account for unexpected expenses or unforeseen challenges that may arise during the renovation process. Plan to set aside at least 10-15% of your total budget as a buffer for emergencies, design changes, or additional materials and labor costs. Having a contingency fund in place will provide peace of mind and flexibility to address any issues without derailing your project timeline or budget.
Conclusion
Calculating your DIY garage conversion cost requires careful consideration of various factors to ensure a successful and budget-friendly renovation. Remember to allocate funds for quality materials, professional labor, permits, and contingency expenses to achieve the garage conversion of your dreams within your desired budget and timeline.
Ready to transform your garage into a stylish and functional living space? Contact us today to schedule a free estimate and consultation with our experienced team. Whether you’re envisioning a cozy guest suite, a home office, or a personalized workshop, we’re here to help make your DIY garage conversion cost fears a thing of the past. Let’s plan it better, together.
About Green Group Remodeling
Green Group Remodeling is your premier destination for top-notch renovation and remodeling services in the Bay Area. Renowned as one of the region’s best, we take pride in surpassing expectations and delivering meticulous projects with an unwavering focus on detail.
Our commitment to excellence extends beyond mere promises. At Green Group Remodeling, we provide high-quality services backed by a guaranteed warranty. Notably, our track record remains impeccable, with not a single complaint received over the years that couldn’t be swiftly addressed through effective communication while maintaining our project timelines.
Our stellar reputation is evident through our outstanding ratings on platforms such as the Better Business Bureau, Yelp, and Google. We don’t just offer services; we stand firmly behind them. Our work ethic, dedicated crew, and unwavering commitment to precision set us apart.
Quality is our cornerstone, and we never compromise. Our cutting-edge equipment adheres to superior standards, ensuring that we stay abreast of the latest industry norms.
What sets us apart further is our rigorous selection process for our workforce. Every member of our team undergoes comprehensive training and certification phases, allowing us to assemble the best talent to deliver exceptional results.
While our roots are in Concord, CA, our expertise spans the entire San Francisco Bay Area. Trust Green Group Remodeling to transform your vision into reality.
Ready to embark on your remodeling journey? Contact us today and experience the unparalleled quality and precision that define Green Group Remodeling. Your dream project awaits – let’s make it a reality together!

