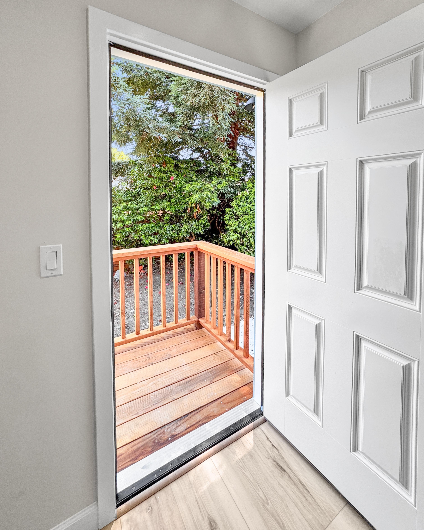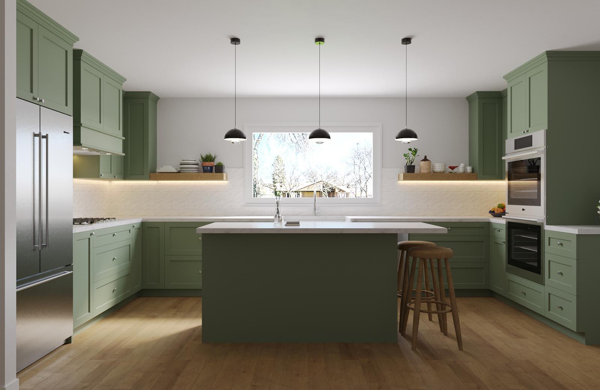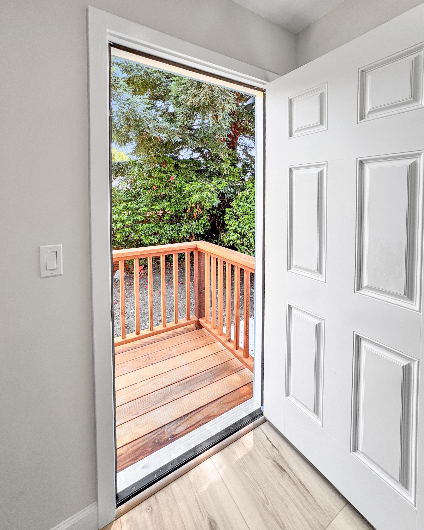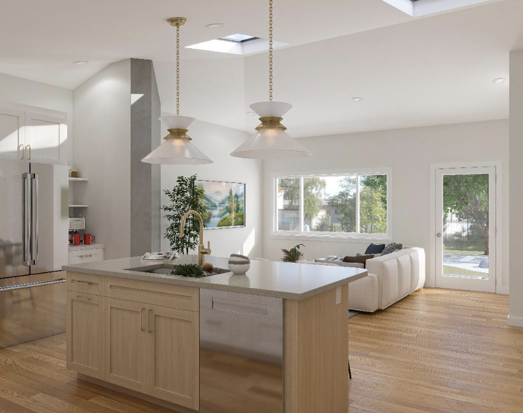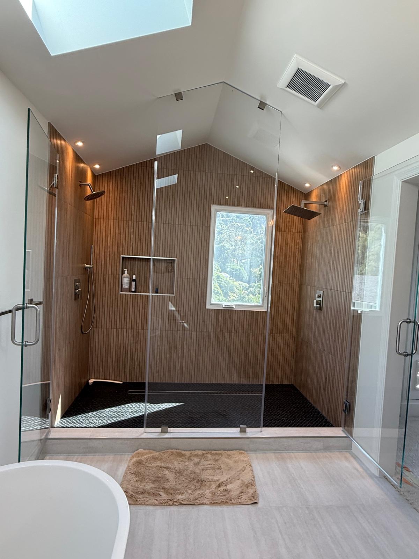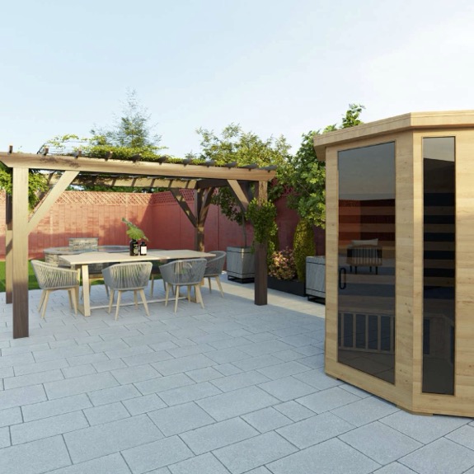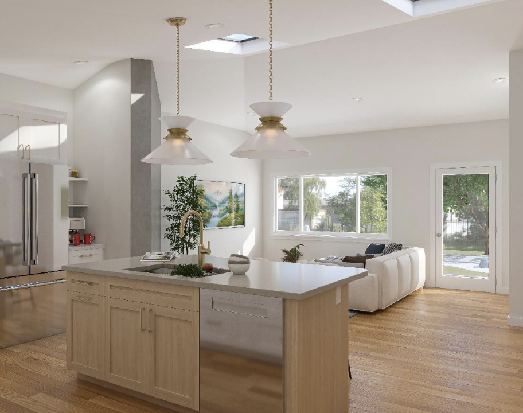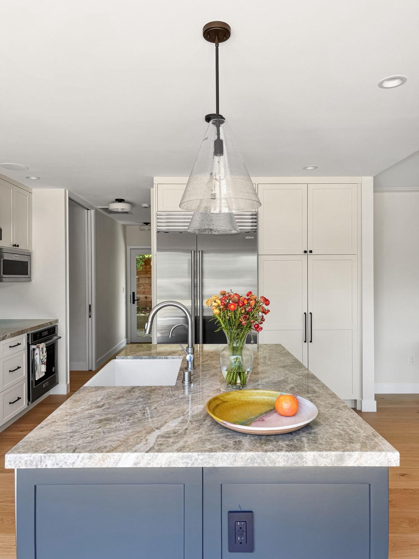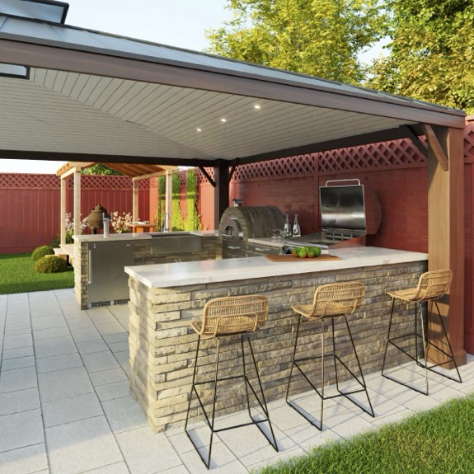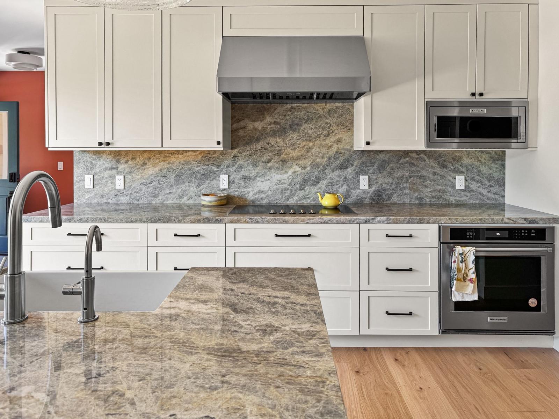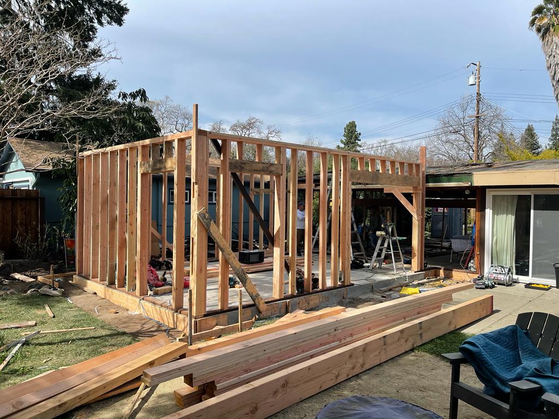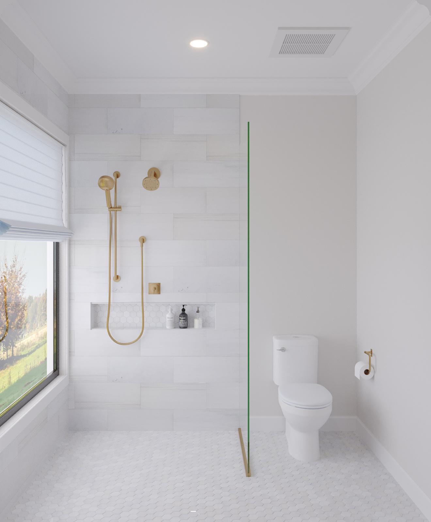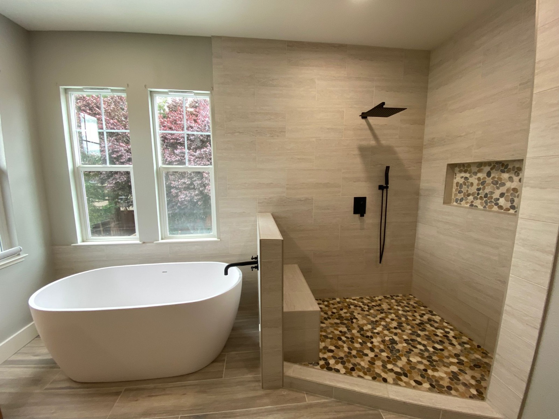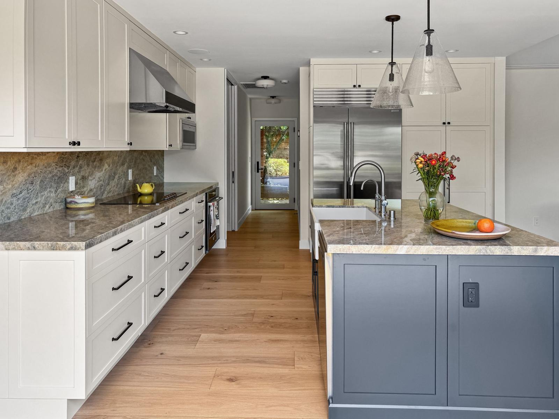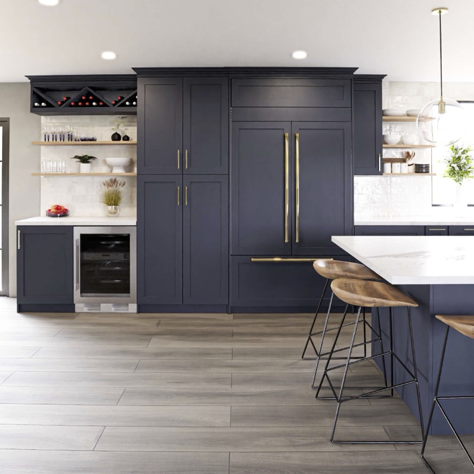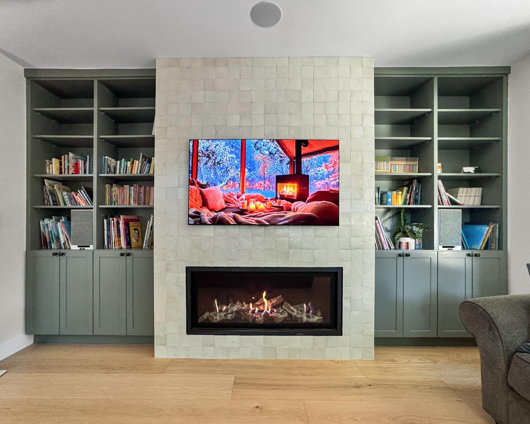A backyard guest house is a fun and versatile addition that can truly make a big difference in your peace of mind when people visit. It gives you a cozy retreat for visiting friends and family, a private suite for multigenerational living, or even a rental unit for extra income. A guest house offers comfort and flexibility right outside your back door.
And in the Bay Area, where space is limited and property values are high, a backyard guest house is a smart investment that maximizes your lot’s potential. From compact cottages to sleek modern studios, the options are endless. To help you get inspired, we’ve rounded up eight simple yet stylish backyard guest house ideas that can transform your outdoor space into a functional extension of your home.
Backyard Guest House Ideas
If you’re thinking about building a backyard guest house, there are countless ways to design the space to fit your lifestyle, property size, and budget. Here are eight simple yet effective ideas to spark your imagination:
1) Tiny Home-Style Guest House
Compact and efficient, this design maximizes every inch of space while still providing all the essentials: a bedroom, bathroom, and kitchenette.
2) Detached Studio with Bath
A minimalist option that includes a sleeping area and private bathroom, perfect for weekend guests or short stays. With this option, converting a prebuilt shed or building from the ground up are both workable options.
3) Backyard Cottage with Kitchenette
Ideal for longer visits or rental opportunities, a small kitchenette makes the guest house more self-sufficient.
4) Modern ADU (Accessory Dwelling Unit)
A sleek, energy-efficient, but slightly larger, design that blends with your home’s architecture while offering a stylish place for guests or tenants. These are also great options for rentals when not in use.
5) Converted Garage
Transforming an existing structure into a comfortable guest space is often more budget-friendly than starting from scratch. You can convert a garage into a small but usable and modern sleeping space. You can opt for a studio design with a small kitchen and bathroom, or go for a larger sleeping area that gives guests a separate area while kitchen space is shared with the main house.
6) Two-Story Guest House
Build up instead of out: this option doubles the living area on a smaller lot and allows for separate bedroom and living spaces.
7) Guest House with Outdoor Patio
Pairing a guest house with a private patio or deck creates an inviting retreat that extends the living space outdoors.
8) Luxury Retreat
Think vaulted ceilings, spa-inspired bathrooms, or custom finishes: perfect for homeowners who want to create a guest experience that feels like a boutique hotel.
Design Considerations
No two backyards are created the same, not truly. There’s always something a little different whether it’s the square footage, the layout, or the slope. Something is unique about it. So tailoring the design to your specific needs will ensure the best outcome.
First, consider the size and layout of your lot. A compact backyard will call for a smaller studio-style unit, while a larger property could accommodate a cottage with multiple rooms or even a two-story structure. The layout should balance guest comfort with practical features like bathrooms, storage, and easy access from the main house.
Next, think about plumbing, electrical, and insulation. A guest house should feel just as comfortable as your primary home, which means proper climate control and utility planning are essential. Professional installation ensures year-round comfort while meeting safety and code requirements.
Privacy is another major factor. Strategic placement of windows, entrances, and landscaping can create a sense of separation from the main home, giving your guests the peace and quiet they’ll appreciate.
Finally, choose durable, weather-resistant materials for both the interior and exterior. From flooring that can handle high traffic to siding that stands up to Bay Area weather, quality materials ensure your investment lasts for years to come.
Permits and Local Regulations
One of the most important steps in building a backyard guest house is ensuring the project meets all local building codes and regulations. Because a guest house is considered an additional dwelling unit, most cities require permits for construction, plumbing, electrical, and structural work. Skipping this step can result in fines, delays, or even having to redo the work.
In the Bay Area, zoning laws often dictate the size, placement, and features of a guest house. For example, certain cities may require setback distances from property lines, limit the square footage of accessory dwellings, or impose parking requirements when converting or building new structures. If your design includes a kitchen, the project may fall under ADU (Accessory Dwelling Unit) regulations, which have their own specific standards.
The permitting process can be complex, but it’s also crucial for protecting your investment. A properly permitted guest house ensures the work is safe, up to code, and recognized as legal living space, which also helps increase your home’s value if you ever sell.
Build Your Backyard Guest House with Confidence
At Green Group Remodeling, we believe a backyard guest house should be more than just an extra room; it should be a comfortable, functional, and beautifully designed space that adds long-term value to your home. Our design-build team handles every detail, from planning and permits to construction and finishing touches, so you can enjoy the process without the stress.
We specialize in Bay Area projects where space is at a premium, creating guest houses that maximize every square foot while blending seamlessly with your property. Whether you’re envisioning a cozy studio for family visits, a modern ADU for rental income, or a luxury retreat for long-term guests, we can bring your vision to life with expert craftsmanship and attention to detail.
Ready to get started? Contact Green Group Remodeling today for a free consultation and let’s design the perfect backyard guest house for your home.

