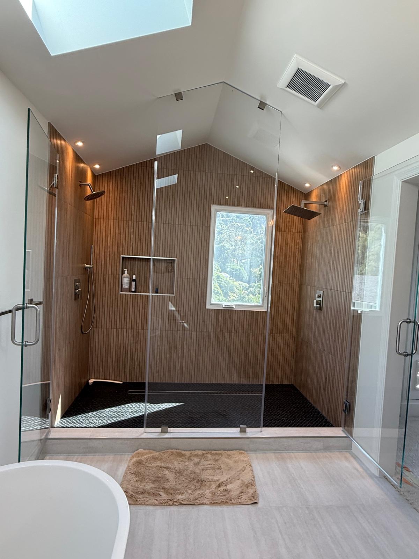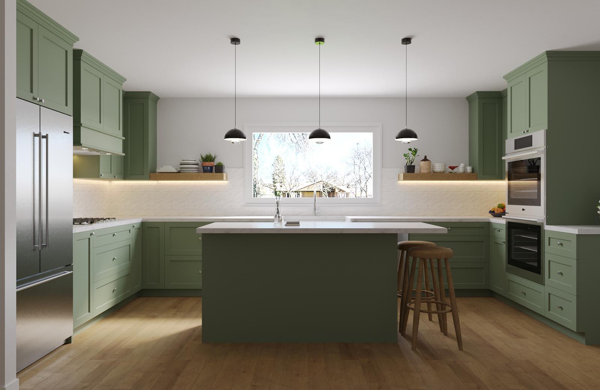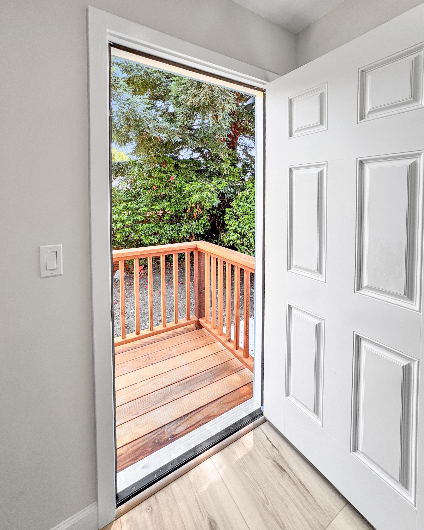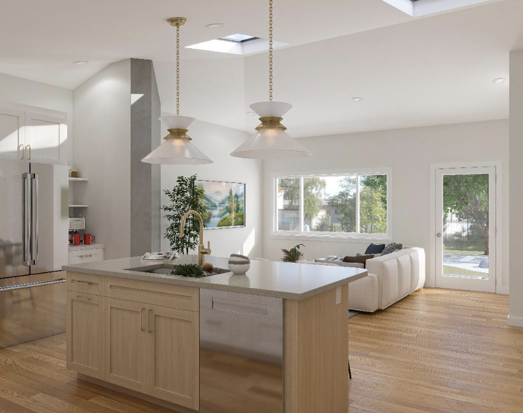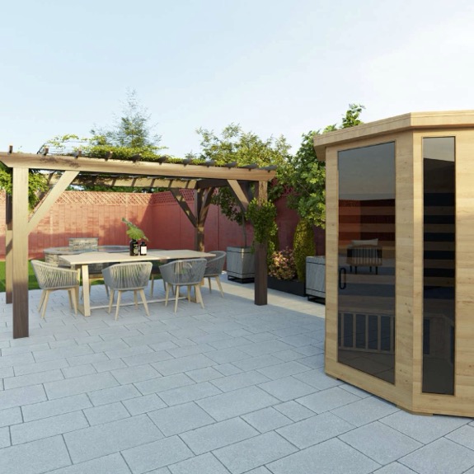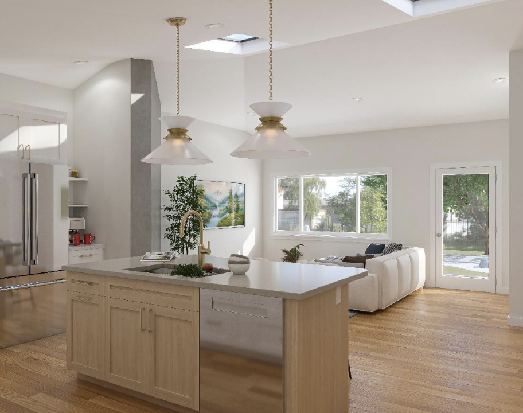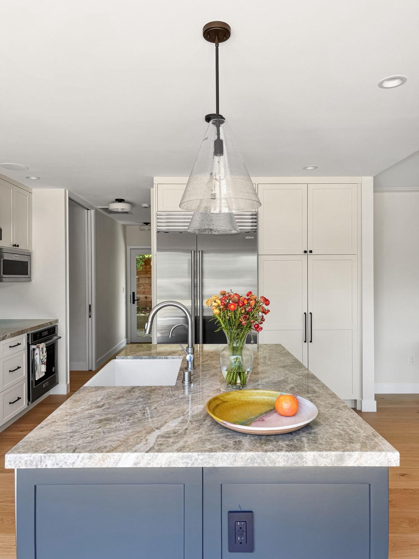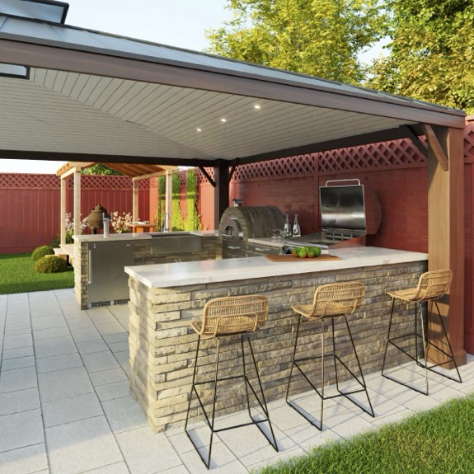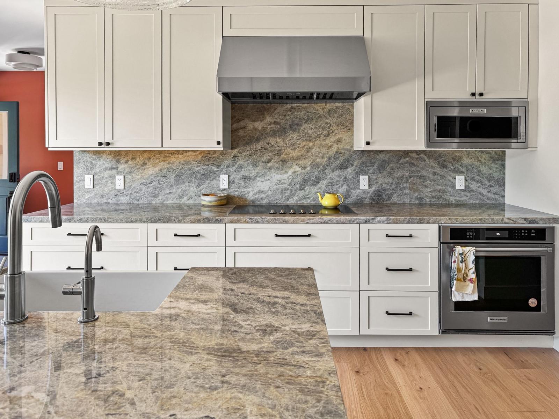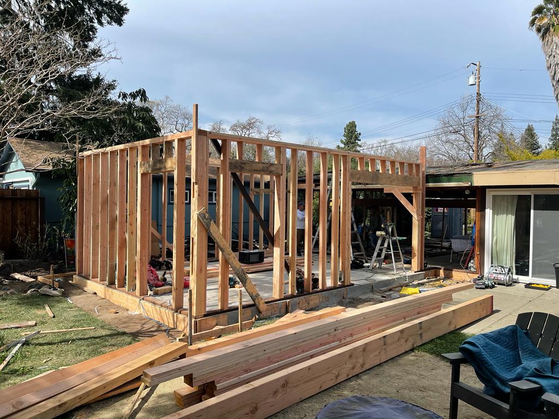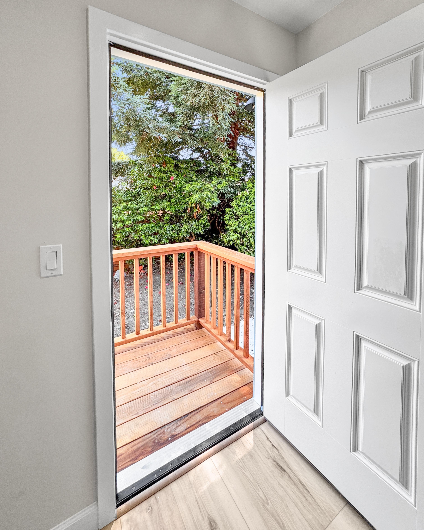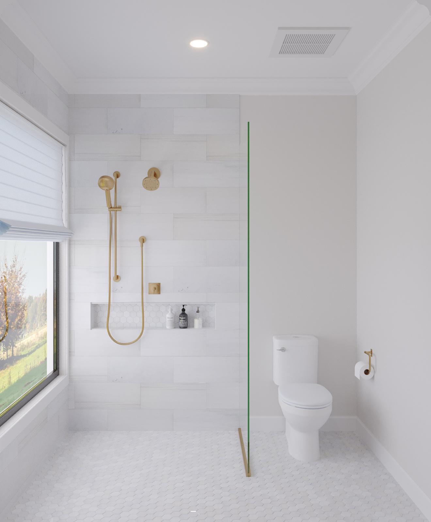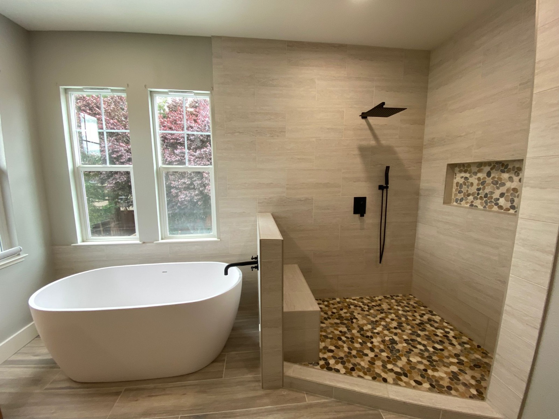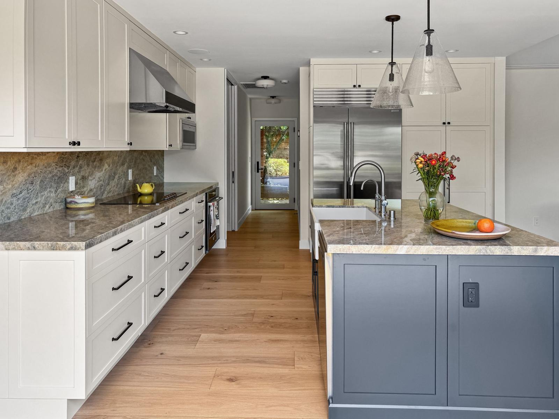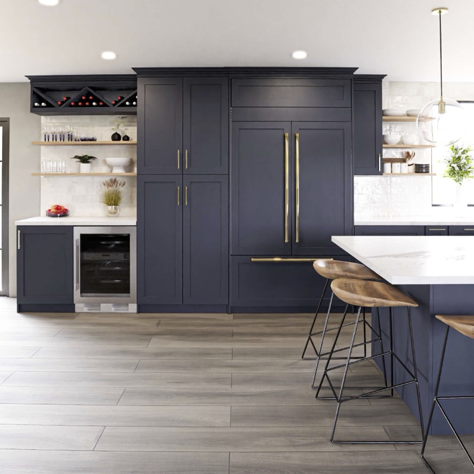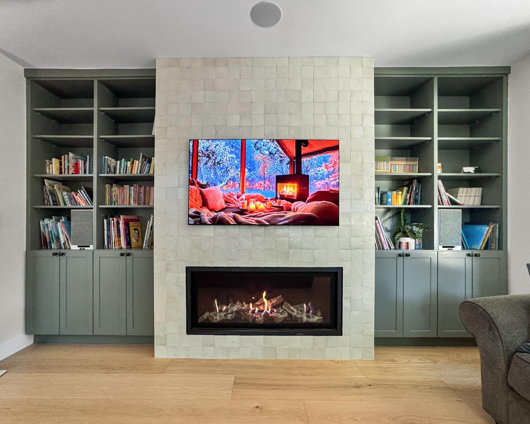For many Bay Area homeowners, space runs out long before the love for a home does. That’s often when the idea of adding addition to home becomes more than a dream—it becomes a necessity. But in a region defined by steep hills, small lots, and some of the country’s strictest building codes, expanding your home isn’t as simple as picking a spot and pouring concrete.
Some families imagine a new floor rising above the existing one, creating views where none existed before. Others see potential in stretching their living space toward the garden or patio. Both choices—building up or building out—come with trade-offs. Understanding how local zoning rules, soil conditions, and neighborhood character influence those choices can make the difference between a smooth remodel and a frustrating delay.
The more you know before construction begins, the more confidently you can decide which path truly fits your home and lifestyle.
Understanding Your Options for Home Expansion
When homeowners start thinking about adding addition to home, they often picture extra square footage and breathing room. But how that space takes shape depends on the direction you grow. Building up and building out are two entirely different experiences, both in construction and in daily living.
Building Up
A second-story addition can create new views, capture light from above, and add privacy that ground-floor rooms rarely achieve. Yet those benefits come with engineering questions.
Things to consider when building up:
- Structural support – your foundation and framing must handle the added weight.
- Stair placement – stairs affect flow, light, and usable space on the main floor.
- Ceiling height adjustments – framing changes may alter room proportions below.
- Construction disruption – adding vertically often means living through significant work overhead.
The end result can be transformative, but it requires careful planning from the very start.
Building Out
Expanding outward tells a different story. It opens the home toward a garden or patio and creates stronger indoor-outdoor connections. But space on the ground is rarely unlimited in the Bay Area.
Key factors to think about when building out:
- Lot size and setback limits – dictate how far your home can extend.
- Grading and drainage – determine how water moves once you change the footprint.
- Roofline integration – ensures the new section feels cohesive, not tacked on.
- Outdoor space trade-offs – expansion can reduce yard area and natural green space.
A well-designed ground-level addition can feel effortless, but the smallest site details often decide how successful it becomes.
Finding Your Direction
Both approaches can work beautifully when matched to your lifestyle. Do you want to preserve your yard or gain a view? Are stairs practical for years to come, or is single-level living more comfortable? The answers guide your decision more than any blueprint ever could. When you weigh these questions early, you’ll shape a home that grows with you instead of against you.
Building Up: What to Expect
For Bay Area homeowners, building up (by building a second story) often makes sense where land is tight.
Here’s what to expect when building up:
- Structural reinforcement – crews often spend weeks strengthening the foundation and framing before anything rises.
- Permit navigation – height limits, view ordinances, and neighborhood review can slow approvals more than most homeowners anticipate.
- Daily disruption – adding a floor means removing the roof, living with noise and dust, and sometimes relocating temporarily.
- Design transitions – staircases reshape the main level, ceilings may adjust, and the flow of natural light changes.
- Long-term reward – when the dust settles, you gain new views, privacy, and an entirely different relationship with your home.
Living through vertical construction can feel like a marathon, not a sprint. The payoff, though, is lasting. A well-planned second story transforms how your home grows with your family.
Building Out: What to Expect
For many homeowners, adding addition to home feels most achievable when there’s room to expand outward. Staying on the ground means less disruption to daily life and no need for major structural reinforcement. Yet this kind of project carries its own complexities, especially in the Bay Area, where lot lines and slopes often dictate the limits of possibility.
Here’s what to expect when building out:
- Site realities – every slope, fence line, and setback limit shapes the new footprint. Even a few inches can determine what’s possible.
- Foundation work – new space means new concrete, grading, and drainage, all of which affect how water and soil interact with your home.
- Design flow – the addition should connect naturally with existing rooms, not feel like an afterthought tacked to the side.
- Outdoor trade-offs – gaining interior space often means giving up yard or garden area, which changes how you use your property.
- Construction rhythm – though less invasive than removing a roof, ground-level work still brings noise, dust, and workers moving in and out each day.
When designed with care, a ground-floor addition can blend seamlessly with your landscape and make the home feel larger without losing its balance. It’s a chance to create space that lives effortlessly and makes sense for years to come.
Making the Decision That Fits Your Home
Once you’ve explored both directions, the next step is deciding what fits your property and your life. The right approach takes shape through a mix of practical research and honest reflection.
Assess Your Property
Start with what your land allows. Measure how much room you actually have to expand outward and how close your house sits to the property line. In many Bay Area neighborhoods, those numbers tell the story long before design begins.
- A narrow lot may point toward a second story as the most feasible option.
- A wider yard could make a single-level addition feel more natural.
- Hillside terrain often demands extra engineering, no matter which direction you build.
Understanding your property’s limits early will save time and reduce surprises once plans reach the city’s review desk.
Check Local and Structural Requirements
Before moving forward with adding addition to home, gather details that define what’s possible.
- Review zoning codes for height limits, setbacks, and floor area ratios.
- Have a structural assessment done to learn if your foundation and framing can handle new weight.
- If your home sits on a slope, ask about soil stability and drainage plans.
These early steps may not feel exciting, but they set the foundation for a smoother remodel later.
Match Design to Lifestyle
Beyond property and permits, think about how you live and what you’ll need in the future.
- If you love outdoor living, an outward addition might strengthen that connection.
- If privacy, views, or separating living and sleeping spaces matter more, building up may be worth the effort.
Your daily routines often reveal what kind of addition will feel right long after construction ends.
Commit to the Right Kind of Growth
Choosing the right path for adding addition to home means aligning your vision with reality—of the land, of the structure, and of how you live. The best additions don’t chase trends. They make the home you already love work better for you, year after year.
Building a Home That Grows With You
Every home reaches a point where space feels limited and life feels a bit crowded. That’s when adding addition to home becomes an opportunity to reshape how you live. Whether you choose to build up or build out, success comes from balancing your needs with the unique character of your property.
Take the time to understand your lot, your lifestyle, and your long-term plans before breaking ground. The right addition will not only give you more room but also create spaces that feel connected and lasting.
In the end, expanding your home isn’t just about square footage—it’s about comfort, function, and a design that continues to work for you through every season of life.
Ready to Start Your Addition?
If you’re thinking about adding addition to home, our team at Green Group Remodeling can help you make sense of every detail: design options, permits, costs, and construction. We’ve guided many Bay Area homeowners through projects that balance vision with practicality, and we know how to bring that balance to yours.
Reach out today to schedule a free in-home consultation or design assessment. Let’s talk about how your home can grow in the way that fits you best.

