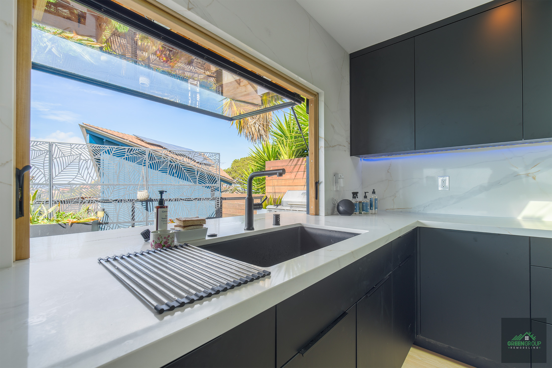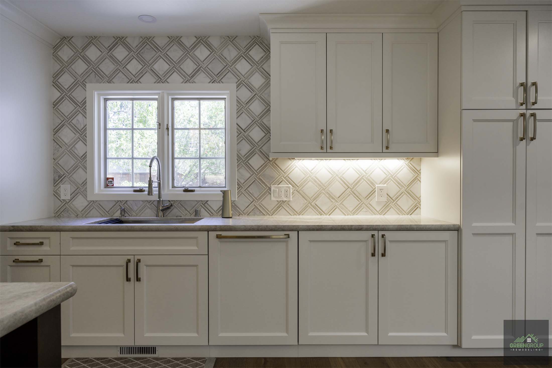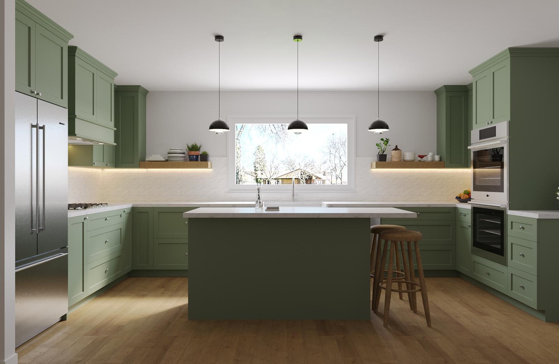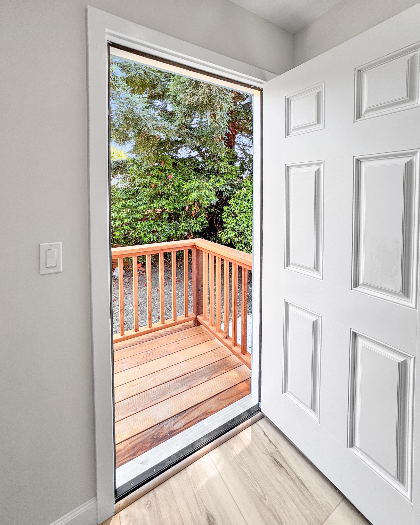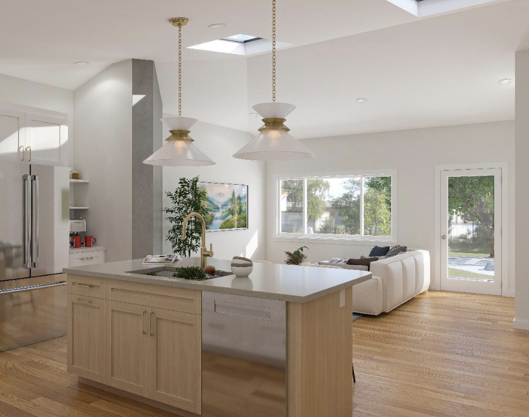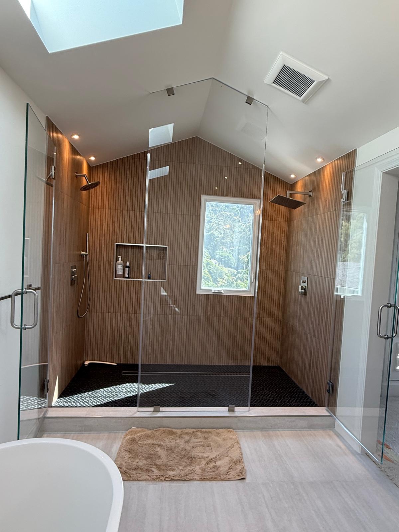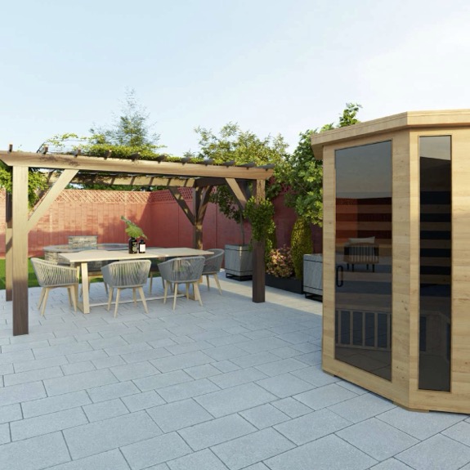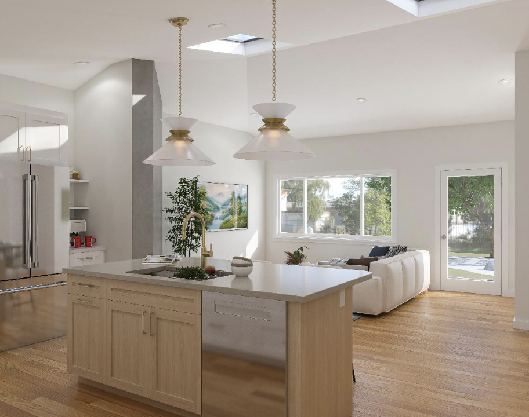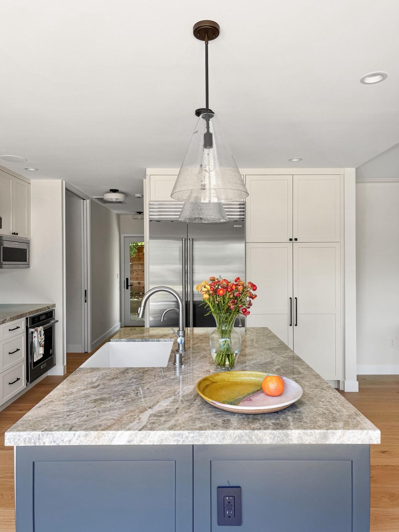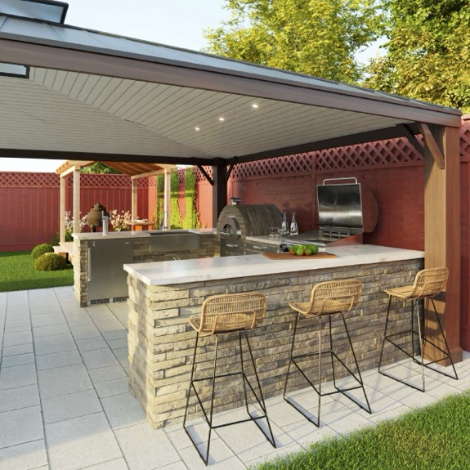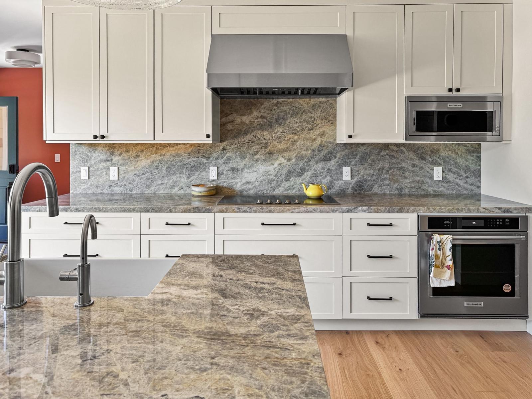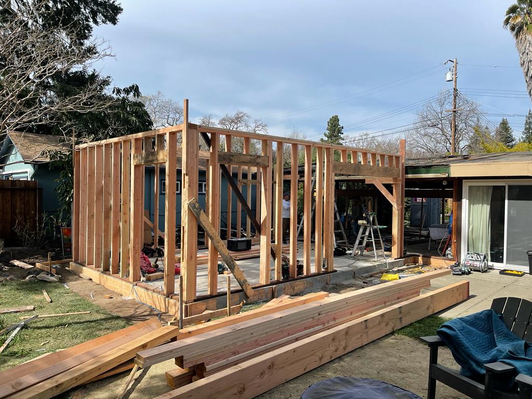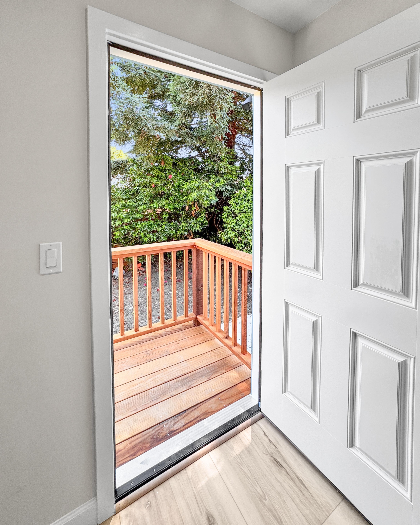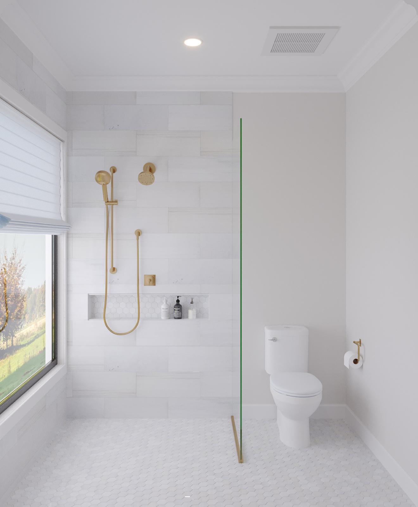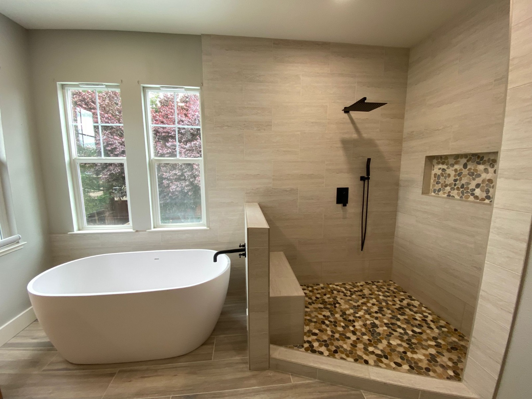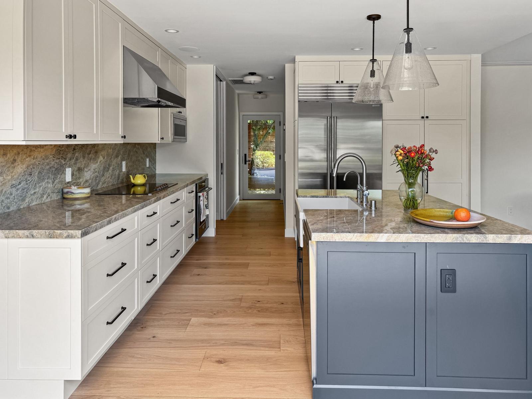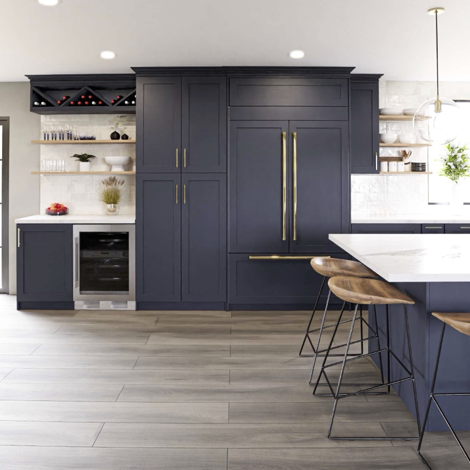When designing an accessory dwelling unit (ADU), one of the most important, and regulated, spaces is the kitchen. Whether you’re planning a full-time rental, a guest house, or multigenerational living space, meeting California’s ADU kitchen requirements is essential to ensuring your unit is legally compliant, functional, and comfortable.
California law outlines specific elements every ADU kitchen must include, but there’s also room for customization to fit your layout, design preferences, and budget. In this guide, we’ll break down everything you need to know: from required appliances and layout considerations to plumbing, electrical, and Junior ADU variations so that you can build a kitchen that checks all the boxes without sacrificing style.
What Qualifies as a Kitchen in an ADU?
To meet California’s ADU kitchen requirements, the space must include certain basic features that define it as a legal, fully functioning kitchen. At a minimum, an ADU kitchen must allow for food preparation, cooking, and cleanup. Mirroring the essential functions of a standard residential kitchen, even if the layout is more compact.
According to state guidelines, a compliant ADU kitchen must include:
- A sink with running water
- A cooking appliance (such as a built-in oven, cooktop, or range)
- A countertop or workspace for food prep
- Storage cabinets or shelving
- A designated space for a refrigerator
While the exact dimensions and layout can vary, these five components are required to distinguish the space as a kitchen rather than a kitchenette. It’s also important to note that local jurisdictions may interpret these requirements slightly differently, so it’s always wise to check with your city or county planning department to confirm what qualifies in your area.
Minimum ADU Kitchen Requirements in California
California state law provides a clear baseline for what every accessory dwelling unit must include to meet ADU kitchen requirements. These standards ensure that each ADU is not just livable but also self-contained and functional as an independent housing unit.
Here are the minimum features required for a compliant ADU kitchen in California:
- Sink with Running Water: A functioning kitchen sink connected to both hot and cold water lines is essential. It must be permanently installed, not portable, and suitable for daily use.
- Cooking Appliance: The kitchen must have at least one cooking appliance. This can include a built-in oven, stovetop, range, or even a combination microwave/convection oven, depending on local rules. Hot plates alone generally do not qualify unless explicitly allowed for Junior ADUs.
- Refrigeration: The unit must include space for a refrigerator. While there’s no specific size requirement at the state level, it must be a dedicated appliance space that supports safe food storage.
- Food Preparation Countertop: There must be a defined surface for food preparation. Even a small stretch of counter space will meet this requirement, as long as it’s durable, cleanable, and separate from the sink.
- Cabinetry or Storage: The kitchen must include built-in cabinetry or shelving to store dishes, cookware, and pantry items. Open shelving is generally acceptable, but the storage must be permanent and integrated into the kitchen design.
It’s also worth noting that while these are state-mandated minimums, local building departments may impose additional design or code requirements, such as ventilation or specific appliance types. Always verify the details with your local jurisdiction before starting construction to ensure full compliance.
ADU Kitchen Layout and Space Planning
When designing an ADU kitchen, thoughtful layout and space planning are key to meeting California’s requirements while maximizing efficiency in a compact footprint. Popular layouts like galley, L-shape, and one-wall kitchens work especially well in ADUs, providing streamlined access to appliances, storage, and prep areas without wasting space. It’s important to maintain adequate clearance between fixtures for usability and safety. Particularly in open-concept units where the kitchen may share space with the living or dining area. Prioritizing vertical storage, multi-functional surfaces, and smart appliance placement can make a small kitchen feel larger, while still providing all the essential elements required by code.
Appliance Considerations for ADUs
Choosing the right appliances is essential to meeting ADU kitchen requirements while keeping the space efficient and functional. Because most ADUs have limited square footage, compact or apartment-sized appliances are often the best fit. This can include 24-inch ranges, under-counter refrigerators, or combination microwave/convection ovens that save space while still delivering full cooking capability. California law allows for electric or gas cooking appliances, but the choice may depend on available utility hookups or energy efficiency goals. Ventilation is another key factor. Range hoods or vent fans may be required by your local building code, especially in enclosed kitchens. Whenever possible, opt for Energy Star-rated appliances to reduce utility costs and comply with local green building standards. Ultimately, the goal is to balance size, performance, and code compliance to create a kitchen that functions like a full-size space, even in a smaller footprint.
Special Considerations for Junior ADUs (JADUs)
Junior Accessory Dwelling Units (JADUs) have their own set of kitchen-related rules that differ slightly from full ADUs. To meet California’s ADU kitchen requirements for a JADU, the unit must include an efficiency kitchen. Which is a simplified setup that supports basic cooking and food storage without the need for full-scale appliances. This typically includes a sink with hot and cold water, a small food preparation counter, cabinetry, and a cooking appliance that does not require natural gas or a 220V connection, often an electric cooktop, convection microwave, or hot plate. Refrigeration is also required, though compact under-counter models are usually sufficient. Since JADUs are carved out of the existing primary residence and must be under 500 square feet, space is limited, and the kitchen must be compact and self-contained. Additionally, most jurisdictions require owner occupancy on the property and allow shared bathroom facilities, which may influence overall design and layout choices.
Plumbing, Electrical, and Ventilation Requirements
To comply with California’s ADU kitchen requirements, proper plumbing, electrical, and ventilation systems are essential for safety and functionality. Your kitchen must include standard plumbing connections for the sink, along with hot and cold water lines and a drain that meets building code. Electrical requirements typically involve GFCI-protected outlets near all countertop areas, as well as dedicated circuits for major appliances like refrigerators, microwaves, and ranges. Local code may also require overhead lighting and task lighting for food prep zones. For ventilation, most jurisdictions mandate a range hood or vent fan to remove cooking fumes and moisture, especially if the kitchen is enclosed or lacks natural airflow. Properly planning and installing these systems not only ensures code compliance but also supports the long-term usability and safety of your ADU kitchen.
Tips for Designing a Functional ADU Kitchen
Designing a functional ADU kitchen means making the most of every square inch without sacrificing style or usability. Start by choosing a compact, efficient layout, like a one-wall or L-shape kitchen, that keeps all major elements within easy reach. Opt for apartment-sized appliances and install tall upper cabinets or open shelving to take advantage of vertical storage. Consider incorporating multi-functional features, such as a fold-down table, pull-out pantry, or built-in cutting board, to maximize workspace in a small footprint. Light, reflective finishes, like glossy tiles or white cabinetry, can help the space feel larger and brighter, while smart lighting placement enhances both function and ambiance. Finally, make sure to include ample counter space between the sink and cooking area to meet California’s ADU kitchen requirements and support practical food prep. With thoughtful planning, even the smallest kitchen can deliver big on performance and style.
Build an ADU Kitchen That Meets Code and Exceeds Expectations
Whether you’re planning an income-generating rental or a backyard suite for family, understanding and following California’s ADU kitchen requirements is a crucial part of the design process. From layout and appliance selection to plumbing, ventilation, and space-saving features, every detail contributes to a kitchen that’s both code-compliant and comfortable to use.
By prioritizing functionality, efficiency, and quality craftsmanship, you can create an ADU kitchen that not only meets legal standards but also enhances your property’s livability and value.
Ready to design an ADU kitchen that checks every box? Contact Green Group Remodeling today. Our team will help you navigate state and local requirements, customize your layout, and install a beautiful, efficient kitchen that makes the most of your space.

