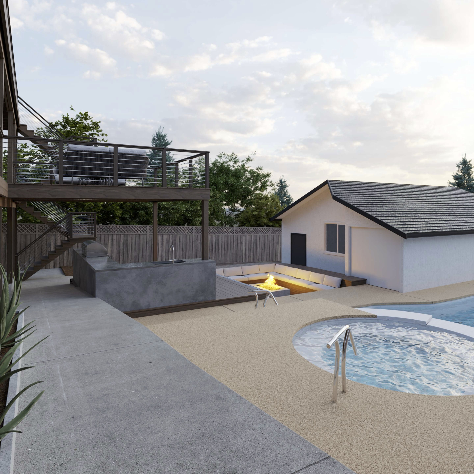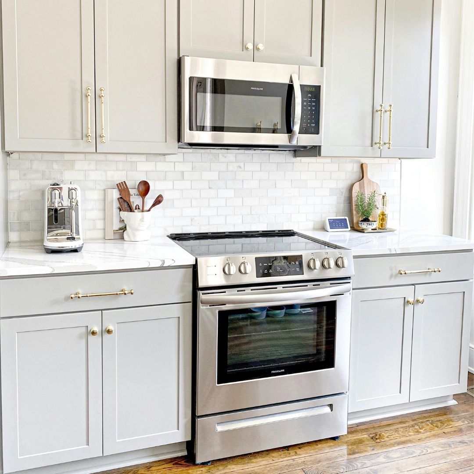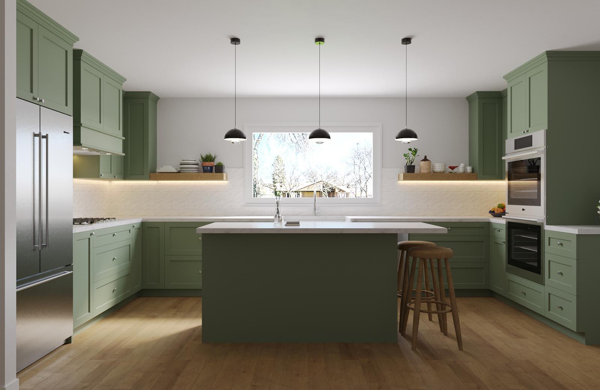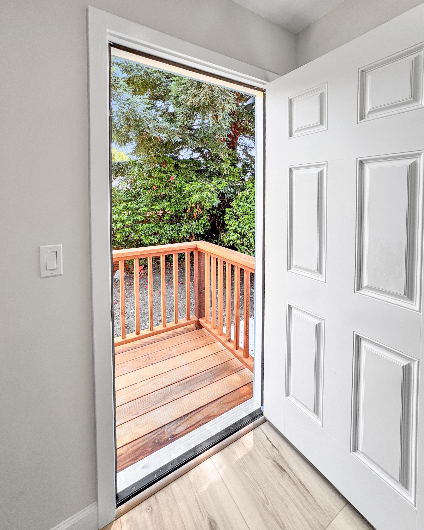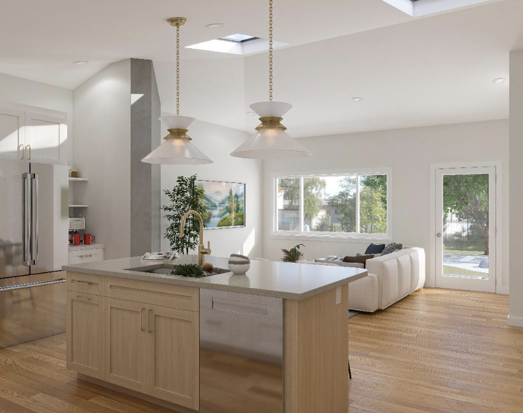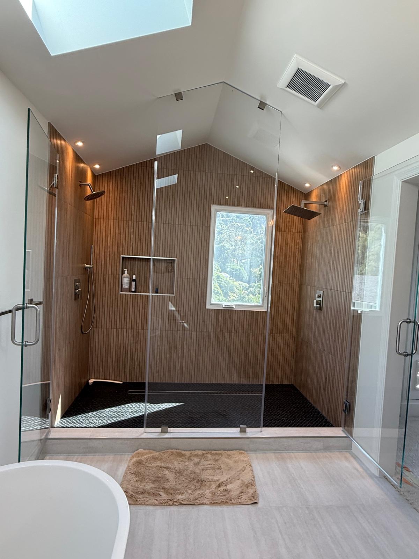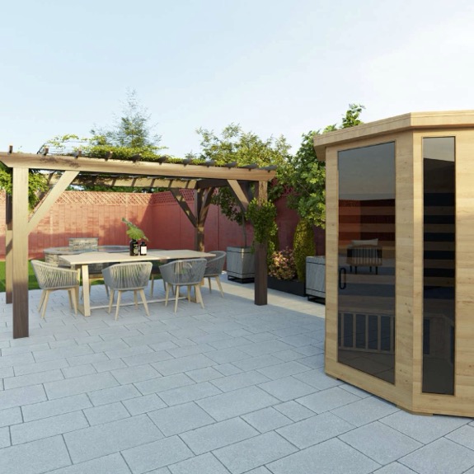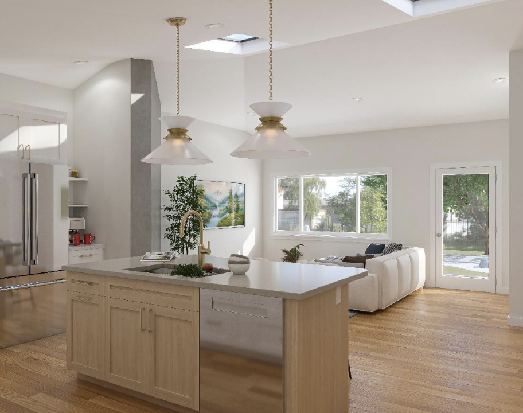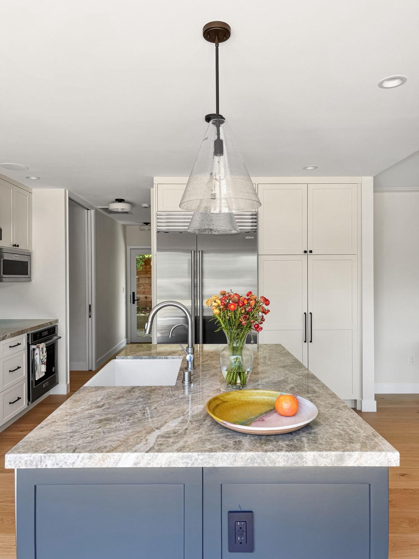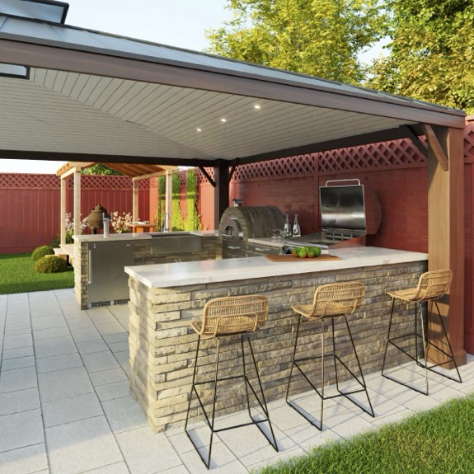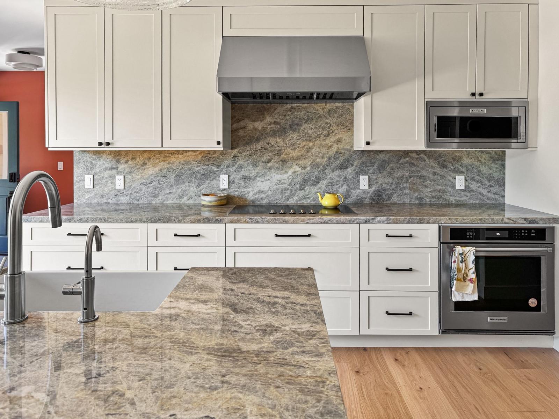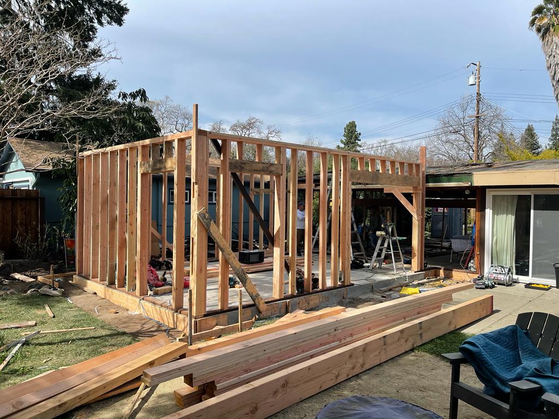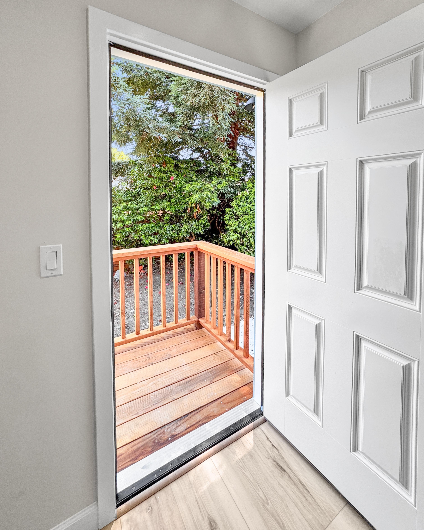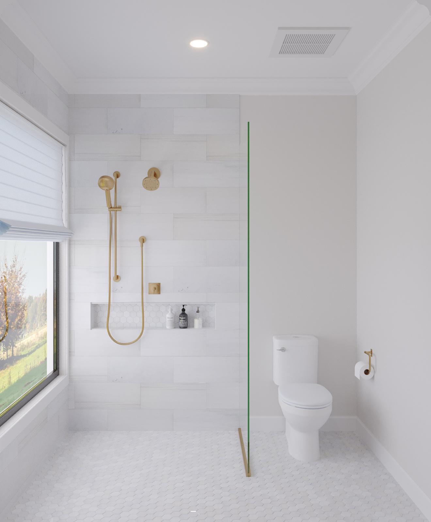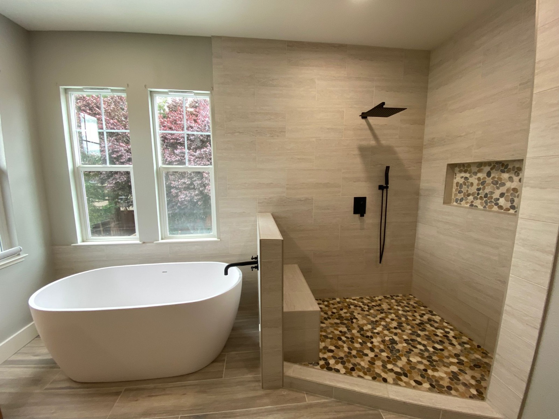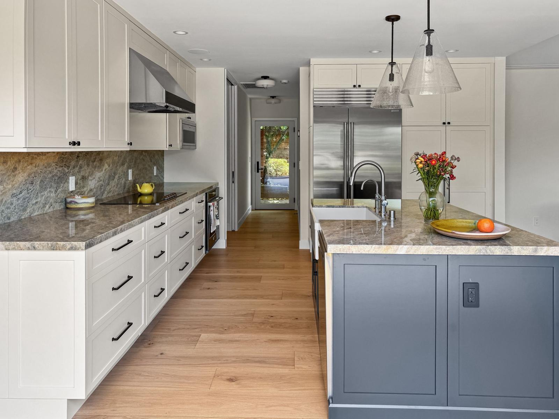So you’ve been watching HGTV and now you’re planning on building an accessory dwelling unit (ADU). We don’t blame you as it’s an excellent way to expand your property’s potential! Whether you’re looking to create a rental unit, a space for family members, or a private home office, an ADU offers a versatile solution. With the increasing demand for affordable housing and the benefits of multigenerational living, ADUs are becoming a popular choice for homeowners across the country.
However, the process of building an ADU involves more than just construction. Understanding local guidelines, planning utilities, and ensuring the unit meets legal and functional requirements are all crucial steps. This post will walk you through some of the things you should know before building an accessory dwelling unit. From zoning laws to plumbing essentials, you can confidently plan your ADU project and make the most of this valuable addition to your home.
Know Your Local Guidelines
Before embarking on your accessory dwelling unit (ADU) project, understanding your local guidelines is essential. Regulations can vary widely depending on your location, and compliance is critical to ensure a smooth construction process. Here’s what you should keep in mind:
1. Zoning Laws
- Zoning laws determine whether your property qualifies for building an accessory dwelling unit. Research your local zoning codes to confirm that ADUs are permitted in your area and understand specific restrictions, such as minimum lot sizes or density limits.
2. Permit Requirements
- Most municipalities require permits for ADU construction, covering aspects like structural design, plumbing, and electrical work. Missing a permit can lead to fines or even the removal of your ADU.
3. Setbacks and Height Limits
- Local guidelines often include requirements for setbacks (the distance between the ADU and property lines or other structures) and height restrictions. These rules ensure your ADU complies with neighborhood aesthetics and safety standards.
4. Utility Connections
- Check whether your ADU will need separate utility connections for water, electricity, and sewage. Some jurisdictions have specific requirements for these systems, which could impact your design and budget.
5. Occupancy and Use Regulations
- Many areas require one of the units on the property—the main house or the ADU—to be owner-occupied. Additionally, some regions restrict the use of ADUs for short-term rentals like Airbnb, so confirm how you can legally use the space.
6. HOA and Community Rules
- If you live in a community governed by a homeowner association (HOA), review their rules regarding ADUs. HOAs can have additional restrictions on size, style, or even the ability to build an ADU at all.
7. State-Level Legislation
- In some states, like California, recent laws have streamlined the ADU approval process, reducing barriers such as parking requirements and excessive fees. Research any state-level legislation that could benefit your project.
8. Plumbing Considerations
Plumbing is a critical aspect of building an accessory dwelling unit and must comply with local regulations. Key points to consider include:
- Connection to Existing Systems: ADUs often share water and sewer lines with the main house, but upgrades may be necessary to handle increased demand.
- Independent vs. Shared Plumbing: Decide whether the ADU will have separate utility meters for water and sewage, especially if it’s intended as a rental.
- Permits and Inspections: Plumbing work requires permits and must pass inspections to ensure compliance with building codes.
- Energy-Efficient Fixtures: Install low-flow toilets, water-saving faucets, and tankless water heaters to improve efficiency and reduce costs.
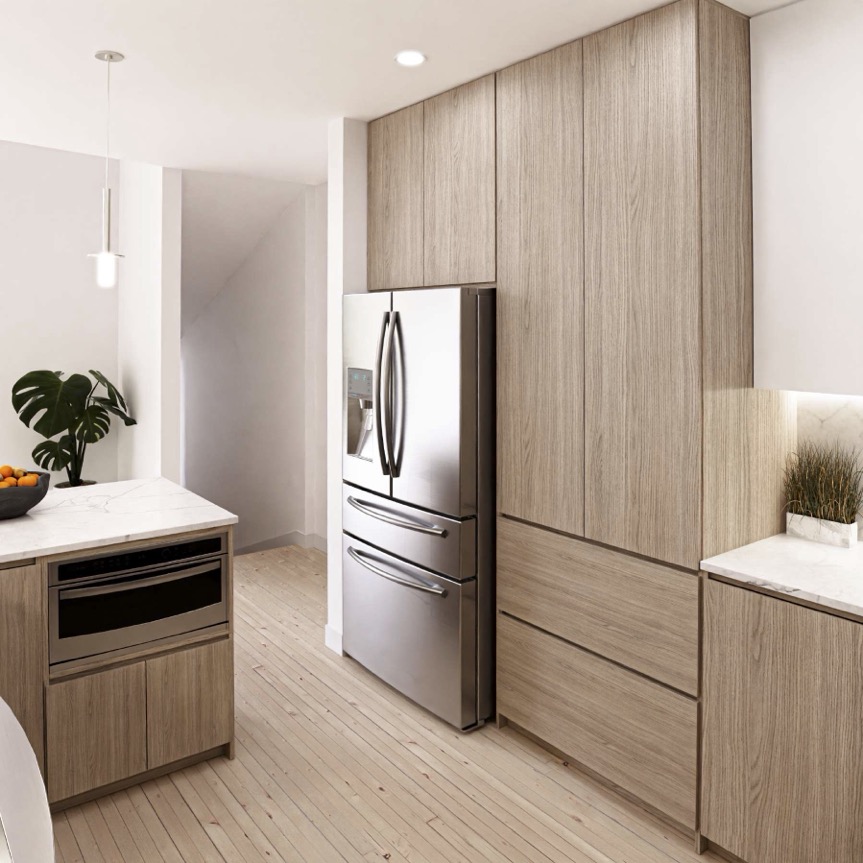
Must-Haves for Building an ADU
When designing and building an accessory dwelling unit, there are essential elements to consider to ensure the space is functional, comfortable, and compliant with local regulations. These must-haves are crucial for making your ADU a livable, practical, and legal addition to your property.
1. Habitable Living Space
- An ADU must meet habitability standards, including appropriate ventilation, natural lighting, insulation, and safe access.
- The unit should include essential features like a sleeping area, bathroom, and kitchenette to function as an independent living space.
2. Parking Requirements
- Some jurisdictions require an additional parking space for an ADU, particularly if street parking is limited in your area.
- In many states, like California, recent legislation has relaxed parking requirements for ADUs, especially if they are near public transit or in designated areas.
3. Independent Utilities
- ADUs need access to water, electricity, and sewage systems. While these can often be shared with the main house, the infrastructure must support the additional demand to ensure reliable service.
- In rental situations, separate utility meters might be required for billing purposes.
4. Private Entrance
- A separate, private entrance ensures privacy and independence for the ADU’s occupants. This is especially important if the unit will be rented out or used for guests.
5. Accessible Pathways
- Clear and safe pathways leading to the ADU are essential. These should comply with accessibility standards if required by local regulations or desired for future-proofing.
6. Compliant Size and Height
- ADUs must adhere to local size and height limits, which often depend on the size of the main property. Typical size restrictions range from 500 to 1,200 square feet, but this varies by jurisdiction.
7. Adequate Fire Safety Measures
- Fire safety is a priority for ADUs, with requirements like smoke detectors, carbon monoxide alarms, and fire-rated materials. In some areas, sprinkler systems may also be mandated.
8. Energy Efficiency Standards
- Many localities require ADUs to meet specific energy efficiency standards, including insulation, energy-efficient windows, and appliances. Solar panels may also be an option or requirement in certain areas.
9. Outdoor Space and Privacy
- Incorporating a small outdoor area, such as a patio or garden, enhances livability. Privacy fencing or landscaping can help separate the ADU from the main house and neighboring properties.
10. Compliance with Local Building Codes
- ADUs must meet all local building codes, including structural integrity, electrical safety, and plumbing standards. A licensed contractor familiar with ADU-specific regulations can help you navigate these requirements.
By ensuring your ADU includes these must-haves, you’ll create a functional, comfortable, and legally compliant space that meets the needs of both current and future occupants. Planning ahead and working with professionals will help you maximize the value and usability of your ADU.
Start Building an Accessory Dwelling Unit
We highly recommend getting some professional help as you begin building an accessory dwelling unit because a professional contractor can guide you through the most challenging of these steps. When you have someone on your side who understands local guidelines, so they can plan key features like plumbing, and incorporating must-have elements, you can ensure your ADU is functional, comfortable, and legally compliant!
Ready to bring your ADU vision to life? Connect with us at Green Group Remodeling today for expert guidance and high-quality construction services. Let us help you create a space that meets your needs and transforms your property!

