So you’ve been wanting some extra space or extra income but you’ve run out of space? Perhaps building an ADU in the backyard is the answer! With the rising cost of housing and the increasing need for flexible living spaces or more space, Accessory Dwelling Units (ADU) are coming to the rescue. Whether you’re looking to create rental income, house family members, or add value to your property, ADUs offer a versatile solution. But how do you get started with such a project? This step-by-step guide will walk you through the process, from planning to completion, so you can confidently move forward with your backyard ADU.
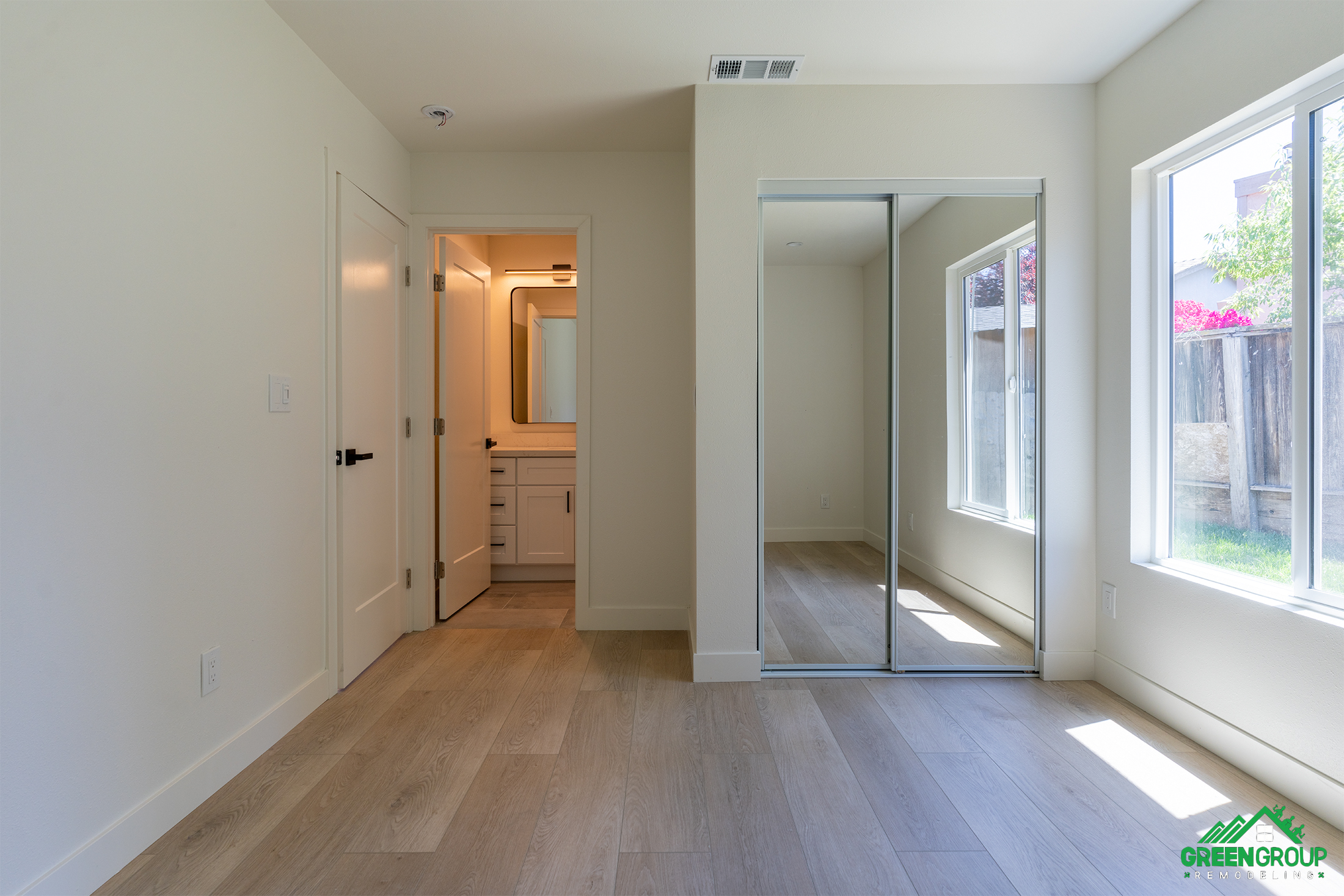
Understanding Zoning and Regulations
The number one most important first step is to become familiar with and mostly understand local zoning laws and building regulations. We say mostly because truly knowing them is our job but understanding them enough to be able to discuss the project with us is helpful on your part. In California, state laws encourage ADU construction, but each city or county may have its own specific rules regarding size, height, parking, and setbacks. For example, many Bay Area cities allow homeowners to build an ADU as long as it meets certain size limits and setback requirements from property lines.
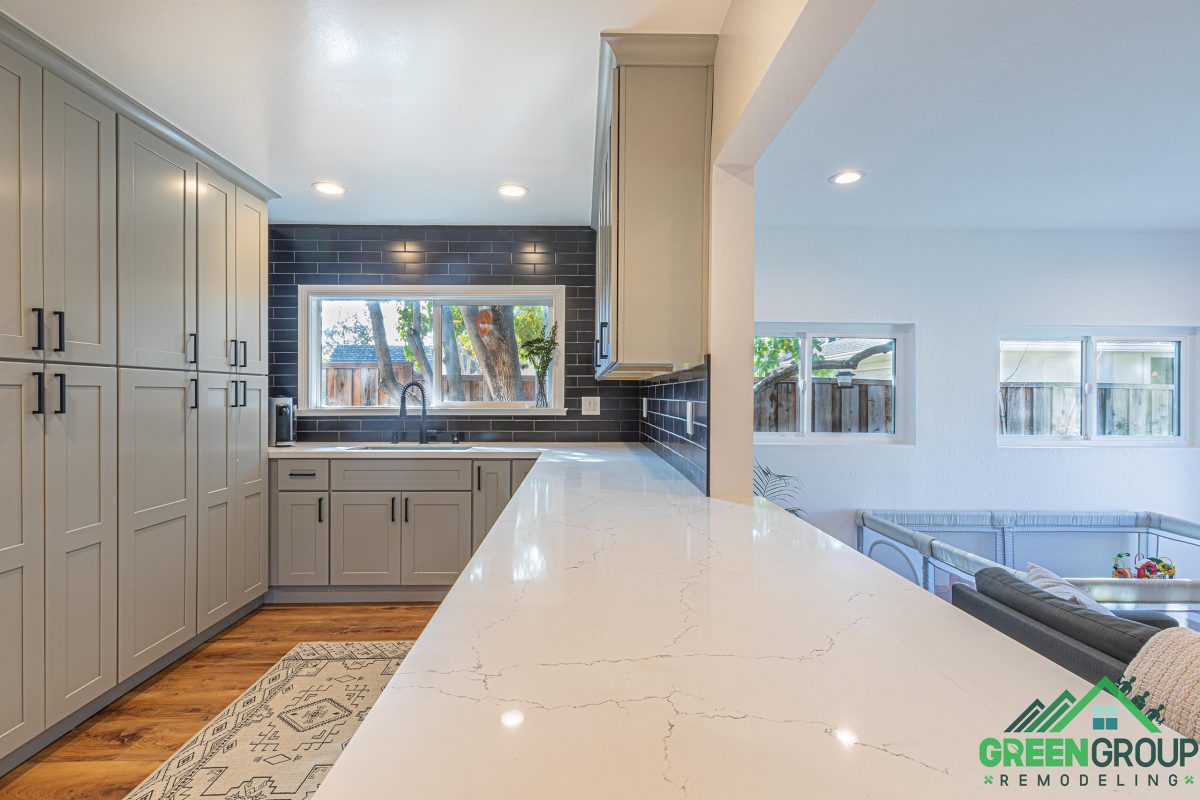
What to check:
Zoning Laws: Verify that your property is zoned to allow an ADU.
Building Permits: You will need permits for the construction, electrical, plumbing, and possibly other aspects of the build.
Setback and Height Restrictions: Review how far the ADU must be from property lines and the allowable height.
HOA Rules: If you live in a neighborhood with a homeowners association, they may have additional restrictions.
This step ensures that you’re compliant with all legal requirements and can avoid delays during construction.
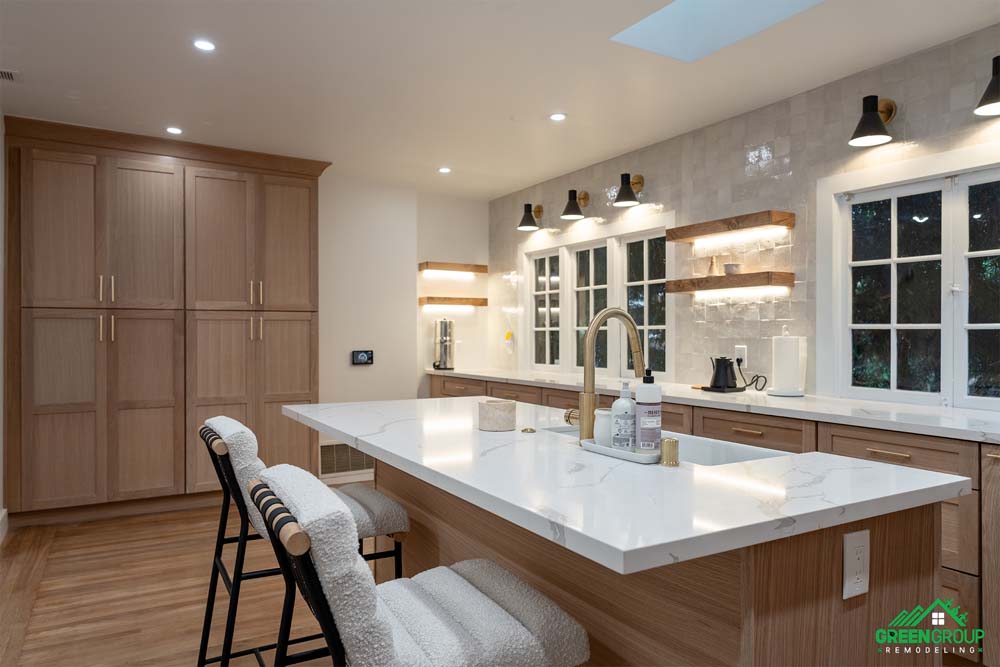
Planning and Designing Your ADU
Once you’ve confirmed that building an ADU in your backyard is feasible, it’s time to design the unit. ADUs come in various styles, from detached guest houses to garage conversions or small cottages. You’ll want to decide how the ADU will be used—whether as a rental, guest house, or home office—and choose a layout that maximizes space.
Budgeting and Financing Your ADU
Building an ADU is an investment, so setting a realistic budget early on is essential. The cost of building an ADU can range widely based on factors like size, materials, and whether it’s detached or attached. On average, building an ADU in California can cost anywhere from $100,000 to $300,000.
Budget considerations:
Construction Costs: Factor in the price of materials, labor, and any customizations.
Permits and Fees: Don’t forget to include the cost of permits, which can range from $5,000 to $20,000 depending on the project scope.
Utilities: You may need to install or extend utility lines (water, sewer, gas, electricity), which adds to the overall cost.
Financing Options: Consider financing methods such as home equity loans, construction loans, or state-specific programs that offer incentives or grants for ADU construction.
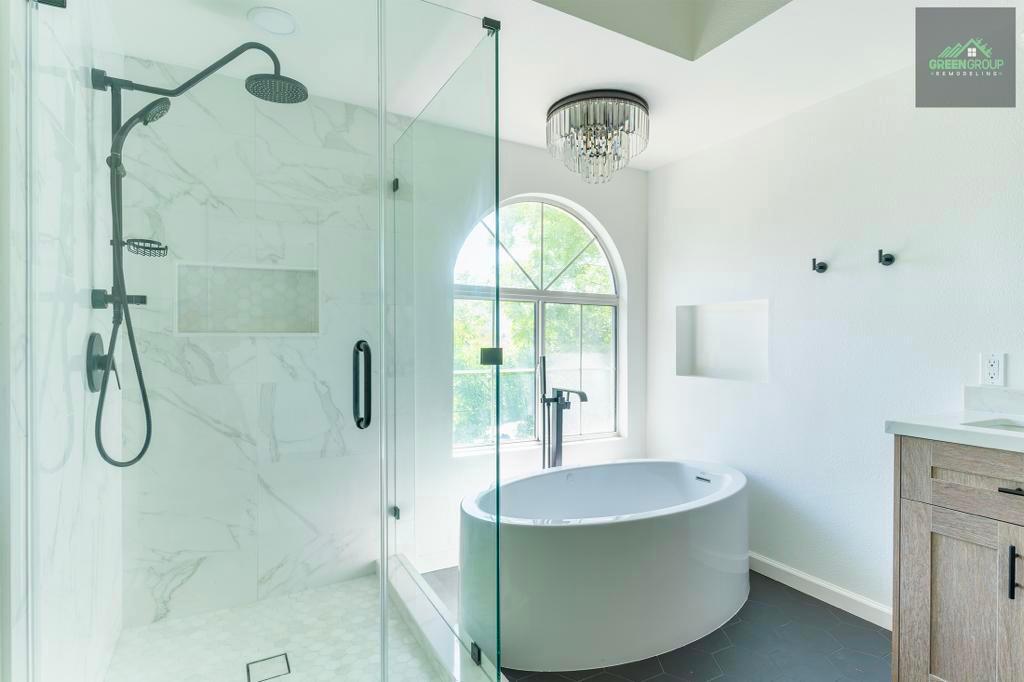
Grants for ADUs in California
When building an ADU in your backyard in California, you may be eligible for financial support through several grant programs aimed at easing the cost burden for homeowners. Previously available was the CalHFA ADU Grant Program, which provided up to $40,000 to reimburse pre-development and non-recurring closing costs associated with constructing an ADU.
Key Details of the CalHFA ADU Grant Program:
This grant has seen two rounds of funding so far. While it is allocated quickly and not currently accepting grant applications, it’s worth mentioning that these kinds of programs do exist.
For more information and to start the application process, visit the official CalHFA ADU Grant Program page.
Additionally, California offers several other grants and funding opportunities for ADU construction:
CalHome Program: This program provides funds to local agencies for ADU construction, rehabilitation, or repair.
Local Early Action Planning (LEAP) Grants: Grants available for jurisdictions to create or improve ADU ordinances, which may reduce fees or offer incentives for building ADUs.
These grants can significantly reduce the financial hurdles associated with building an ADU, making it easier for homeowners to enhance their property value and create additional living space.
Hiring Contractors and Professionals
Finding the right team to help with your ADU project is key to ensuring a smooth process. You’ll need to hire professionals like architects, contractors, and potentially subcontractors for specialized work such as plumbing or electrical.
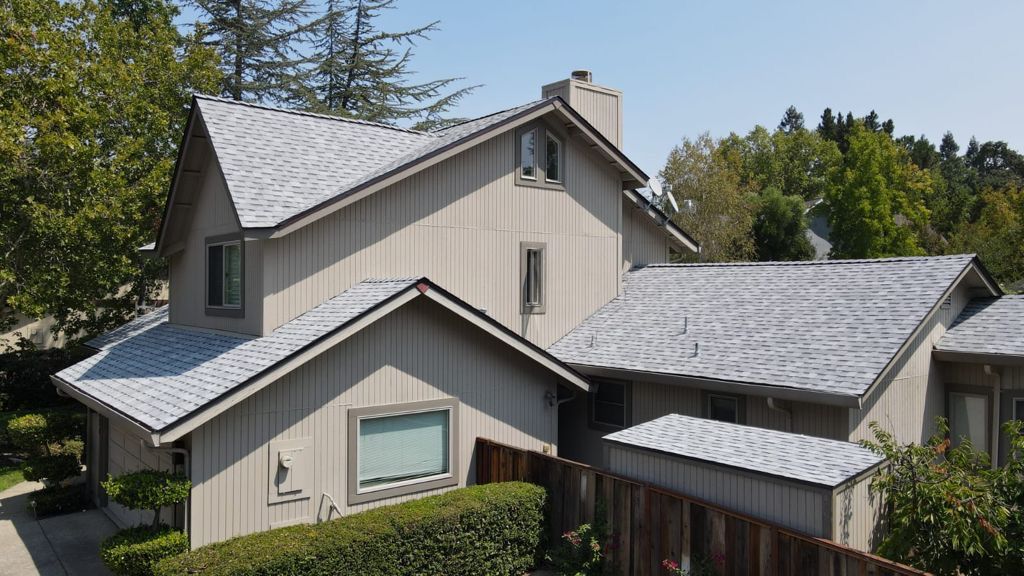
Tips for hiring:
Vet Contractors: Look for experienced professionals who specialize in ADU construction. Ask for recommendations, read reviews, and check portfolios.
Get Multiple Quotes: To ensure you’re getting a fair price, request quotes from several contractors before making your decision.
Check Licensing and Insurance: Always verify that your contractor is properly licensed and insured for your state’s requirements.
Having a reliable team can save you time and help avoid delays or costly mistakes.
Preparing Your Backyard for Construction
Before construction begins, your backyard needs to be prepped. This includes evaluating the site for drainage, access, and grading needs. You’ll also want to ensure that the space is cleared and ready for the foundation work.
The Construction Process
Once everything is ready, the construction phase begins. This typically starts with laying the foundation, followed by framing, roofing, and then the interior work.
Key construction phases:
Foundation: Whether slab, crawlspace, or raised foundation, the base will be set to support the ADU.
Framing and Roofing: The structure will be framed, walls erected, and the roof completed.
Plumbing and Electrical: Once the structure is in place, plumbing and electrical systems are installed.
Insulation and Drywall: Insulation will be added to regulate temperature, followed by drywall installation.
This process can take several months, depending on the size of the ADU and any potential delays due to weather or permit approvals.
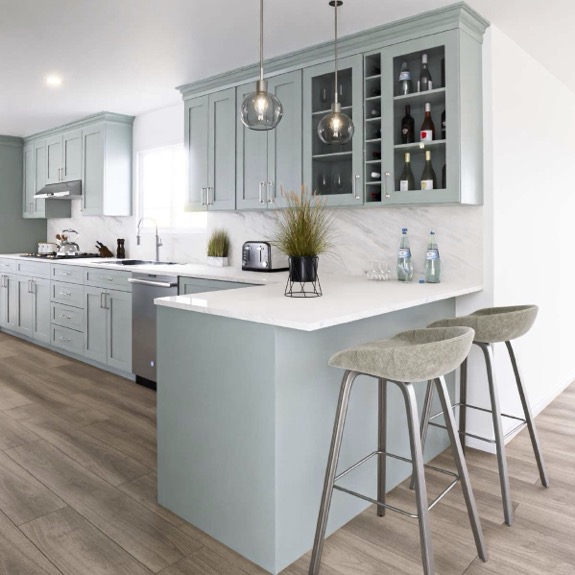
Adding Utilities and Final Touches
As construction nears completion, utility connections like water, electricity, and gas will need to be hooked up to the ADU. You’ll also install heating, cooling, and lighting systems during this phase.
Inspections and Final Approvals
Before your ADU can be legally used as a living space, it must pass inspections to ensure it complies with building codes and safety standards. These inspections typically focus on electrical work, plumbing, structural integrity, and overall safety.
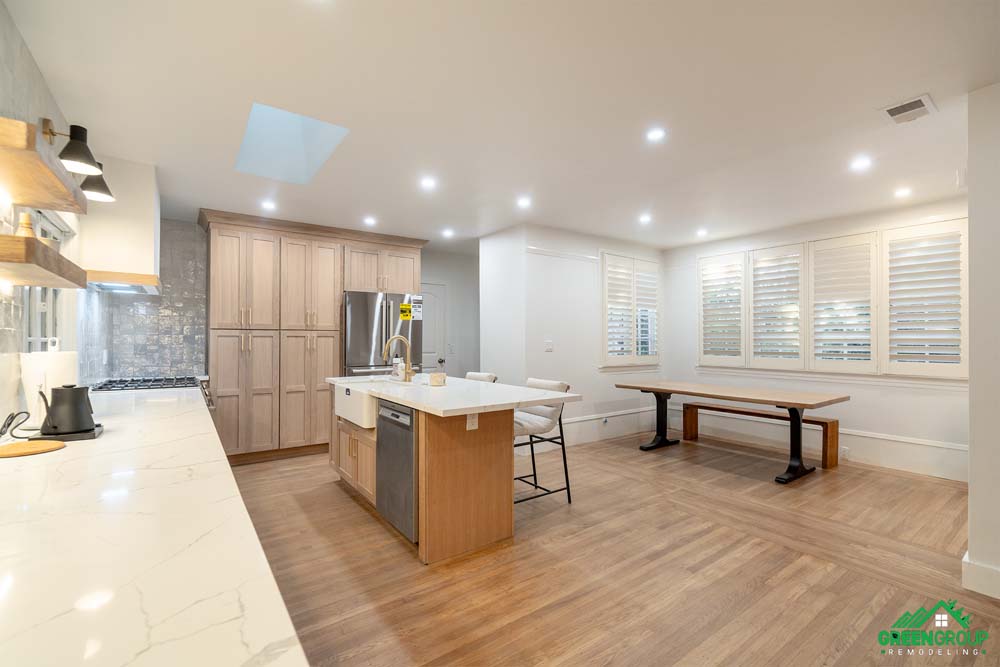
Inspection steps:
Schedule Inspections: Coordinate with local inspectors for each phase of the project.
Final Approvals: Once your ADU passes all inspections, you’ll receive a Certificate of Occupancy, allowing you to rent out or use the space legally.
Furnishing and Using Your ADU
Now that your ADU is complete, it’s time to furnish and personalize the space. Depending on its intended use, you’ll want to choose furniture and décor that maximizes the functionality and comfort of the small space.
Conclusion
Building an ADU in your backyard offers a wealth of benefits, from adding valuable living space to generating rental income. While the process requires careful planning, budgeting, and adherence to regulations, the end result is a versatile, high-value asset for your home. By following this step-by-step guide and working with the right professionals, you’ll be well on your way to creating a functional and beautiful ADU that enhances your property for years to come.
Ready to get started with building an ADU in your backyard? Reach out to us here at Green Group Remodeling and we can help you make your backyard dreams come true!
