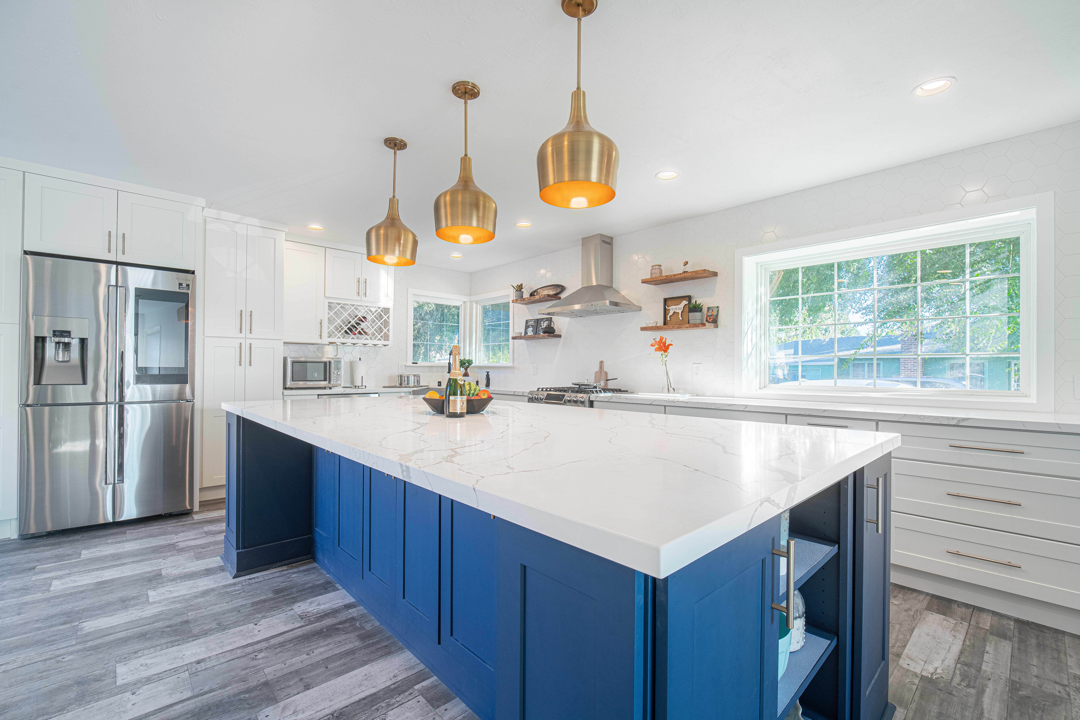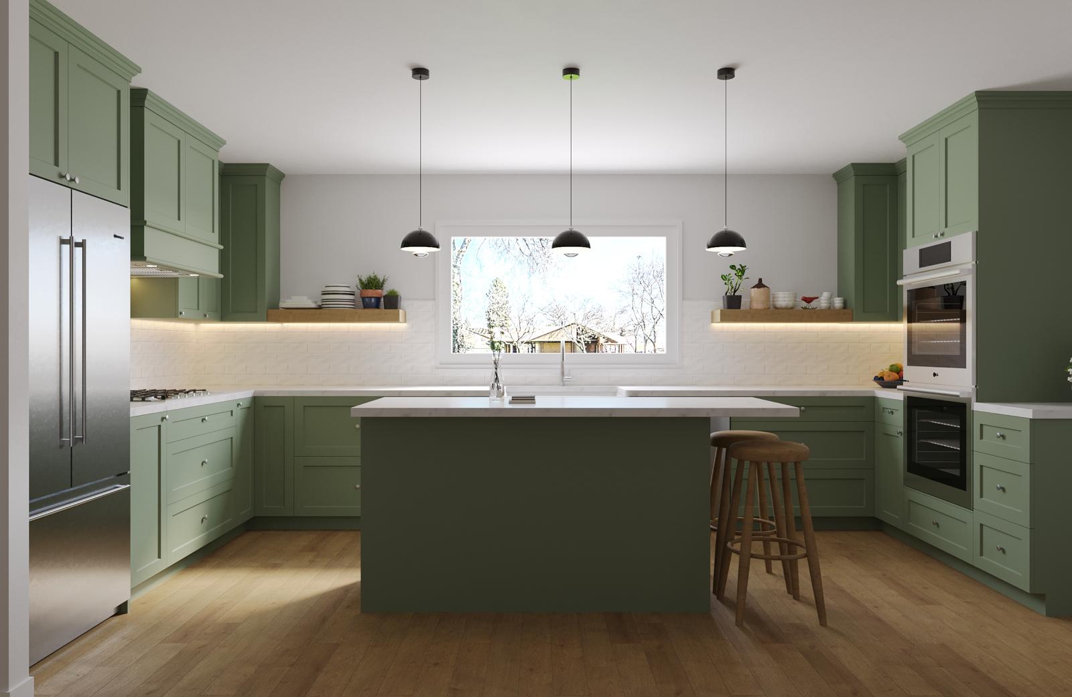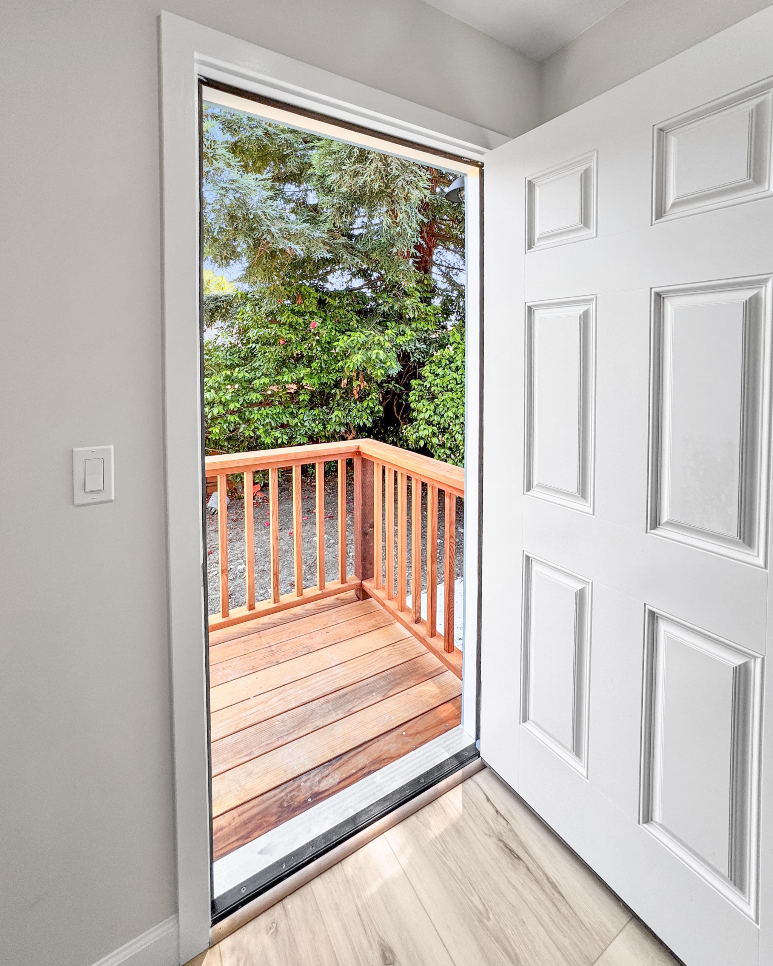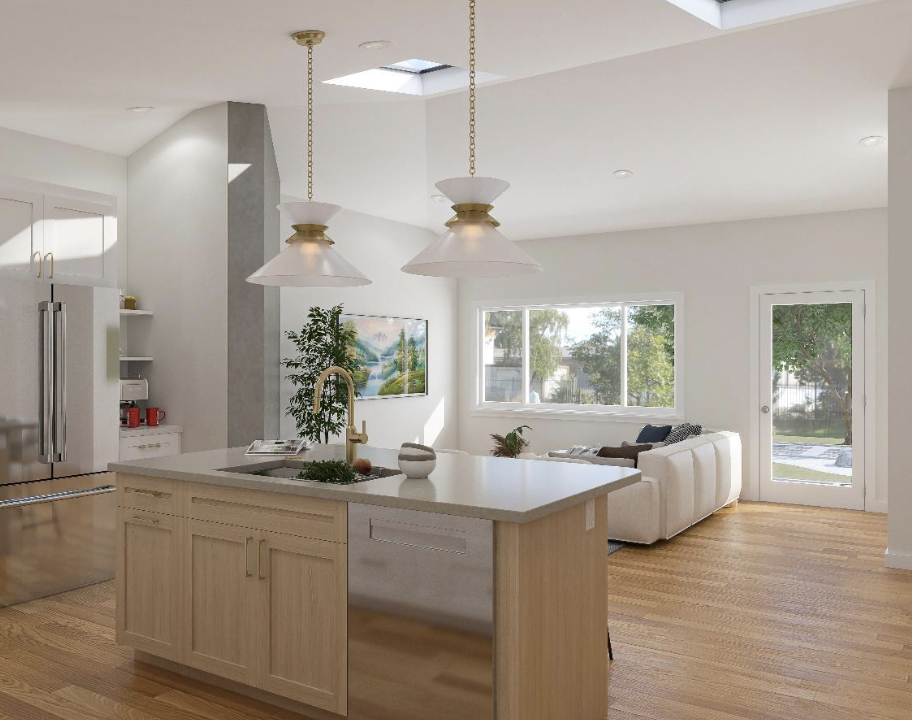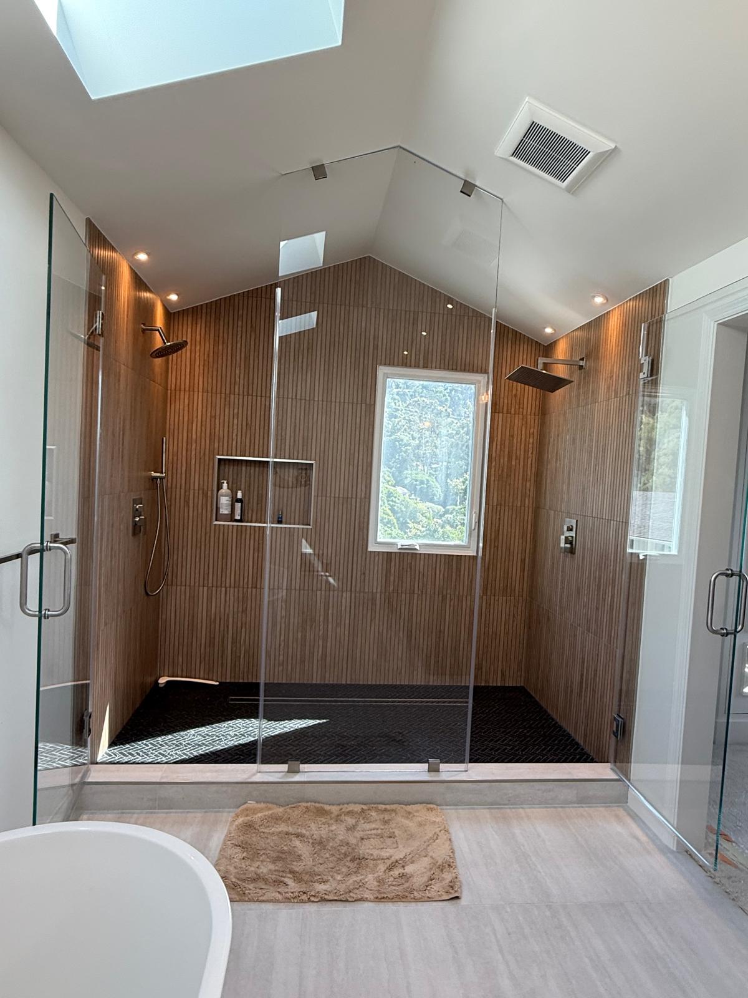Converting your garage into an Accessory Dwelling Unit (ADU) feels a little bit like magic, because it adds value to your property and provides additional living space, in the same square footage that you currently live in.
Whether you’re looking to accommodate an aging relative, generate rental income, or create a home office or studio, renovating your garage into an ADU offers so many possibilities. In this article, we’ll explore essential tips and considerations to help you navigate the process and achieve a successful transformation of your garage into a functional and inviting living space.
Assessing Feasibility
Before embarking on your garage ADU interior renovation project, it’s essential to assess the feasibility of the conversion. Start by having a professional evaluate the structural integrity of your garage, ensuring that it meets local building codes and zoning regulations for ADU building.
They will evaluate such factors as ceiling height, ventilation, insulation, and access to utilities. Consulting with a qualified contractor or architect can provide valuable insights and guidance on the feasibility of your garage conversion project.
Designing Your Garage ADU Interior
Once you’ve determined that your garage is suitable for conversion, it’s time to start planning the layout and design of your ADU interior! Consider the purpose of the space; whether it’s a separate living space for family members, a rental unit for tenants, or a home office or studio will greatly affect the way you outfit it. Maximize the use of space by incorporating versatile and multifunctional design elements, such as built-in storage solutions, fold-down furniture, and other moveable elements that maximize space. Pay attention to natural light and ventilation to create a bright and airy atmosphere that enhances the comfort and livability of the space.
Addressing Practical Considerations
As you plan your garage ADU interior renovation, don’t overlook practical considerations that can impact the functionality and convenience of the space. Invest in high-quality materials and finishes that are durable, low-maintenance, and resistant to wear and tear. Consider incorporating energy-efficient appliances, fixtures, and lighting to reduce utility costs and minimize environmental impact.
Ensure that the ADU has sufficient insulation and soundproofing to enhance comfort and privacy for occupants. Additionally, consider accessibility features such as ramps, wider doorways, and lever-style door handles to accommodate occupants of all ages and abilities.
Navigating Permits and Regulations
Before beginning construction on your garage ADU interior renovation, it’s essential to obtain the necessary permits and approvals from local building authorities. ADU regulations change frequently and vary by jurisdiction, and may include requirements such as setback distances, parking provisions, and maximum unit sizes. Work with a licensed contractor or architect familiar with the current ADU regulations in your area to ensure compliance with building codes and zoning requirements. Be prepared to submit detailed plans and undergo inspections throughout the construction process to ensure that your ADU meets all regulatory standards.
If you live in California, you can access the current ADU legislation by clicking here.
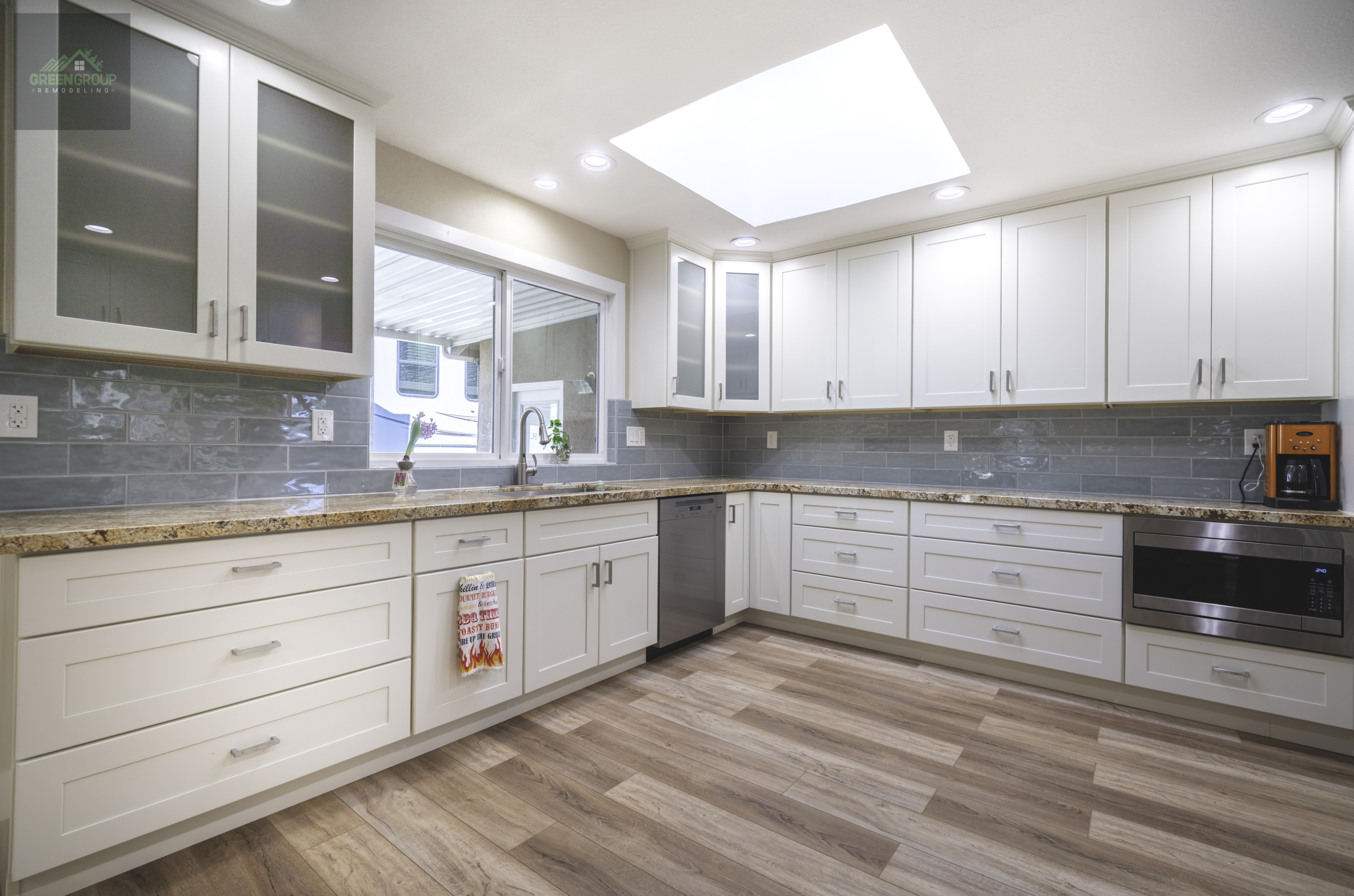 Creating a Comfortable Living Environment
Creating a Comfortable Living Environment
Renovating a cold and drafty garage into a cold and drafty room won’t solve your space problem, so furnishing and decorating your garage ADU interior is an important part of transforming a former garage into a comfortable and inviting living space.
Choose furniture and decor that maximize space and create the vibe you’re attempting to create, whatever that is. Whether you’re designing a bright productive creative space for writing your novel, or an apartment for your loudly snoring dad, the needs (and sound-proofing!) will be quite different.
In general though, you’ll want to budget for things like area rugs, curtains, and artwork to add warmth and visual interest to the space, so that you’re happy when the project is complete.
Pay attention to lighting – Create ambiance and functionality with a mix of overhead lighting, task lighting, and accent lighting. Finally, add finishing touches such as plants, textiles, and accessories to personalize the space and make it feel like home.
We’d Love To Help
Transforming your garage into an ADU offers a unique opportunity to maximize space, enhance functionality, and create additional living options on your property. By following these tips and considerations for renovating your garage ADU interior, you can embark on a successful transformation that meets your needs and exceeds your expectations.
Whether you’re accommodating family members, generating rental income, or creating a versatile workspace, a well-designed and thoughtfully executed garage ADU interior renovation can unlock the full potential of your property and enhance your quality of life for years to come. Contact us today to schedule your free estimate, and we’ll start the process of creating a garage ADU interior design that will transform your space and your life!
About Green Group Remodeling
Green Group Remodeling is your premier destination for top-notch renovation and remodeling services in the Bay Area. Renowned as one of the region’s best, we take pride in surpassing expectations and delivering meticulous projects with an unwavering focus on detail.
Our commitment to excellence extends beyond mere promises. At Green Group Remodeling, we provide high-quality services backed by a guaranteed warranty. Notably, our track record remains impeccable, with not a single complaint received over the years that couldn’t be swiftly addressed through effective communication while maintaining our project timelines.
Our stellar reputation is evident through our outstanding ratings on platforms such as the Better Business Bureau, Yelp, and Google. We don’t just offer services; we stand firmly behind them. Our work ethic, dedicated crew, and unwavering commitment to precision set us apart.
Quality is our cornerstone, and we never compromise. Our cutting-edge equipment adheres to superior standards, ensuring that we stay abreast of the latest industry norms.
What sets us apart further is our rigorous selection process for our workforce. Every member of our team undergoes comprehensive training and certification phases, allowing us to assemble the best talent to deliver exceptional results.
While our roots are in Concord, CA, our expertise spans the entire San Francisco Bay Area. Trust Green Group Remodeling to transform your vision into reality.
Ready to embark on your remodeling journey? Contact us today and experience the unparalleled quality and precision that define Green Group Remodeling. Your dream project awaits – let’s make it a reality together!

