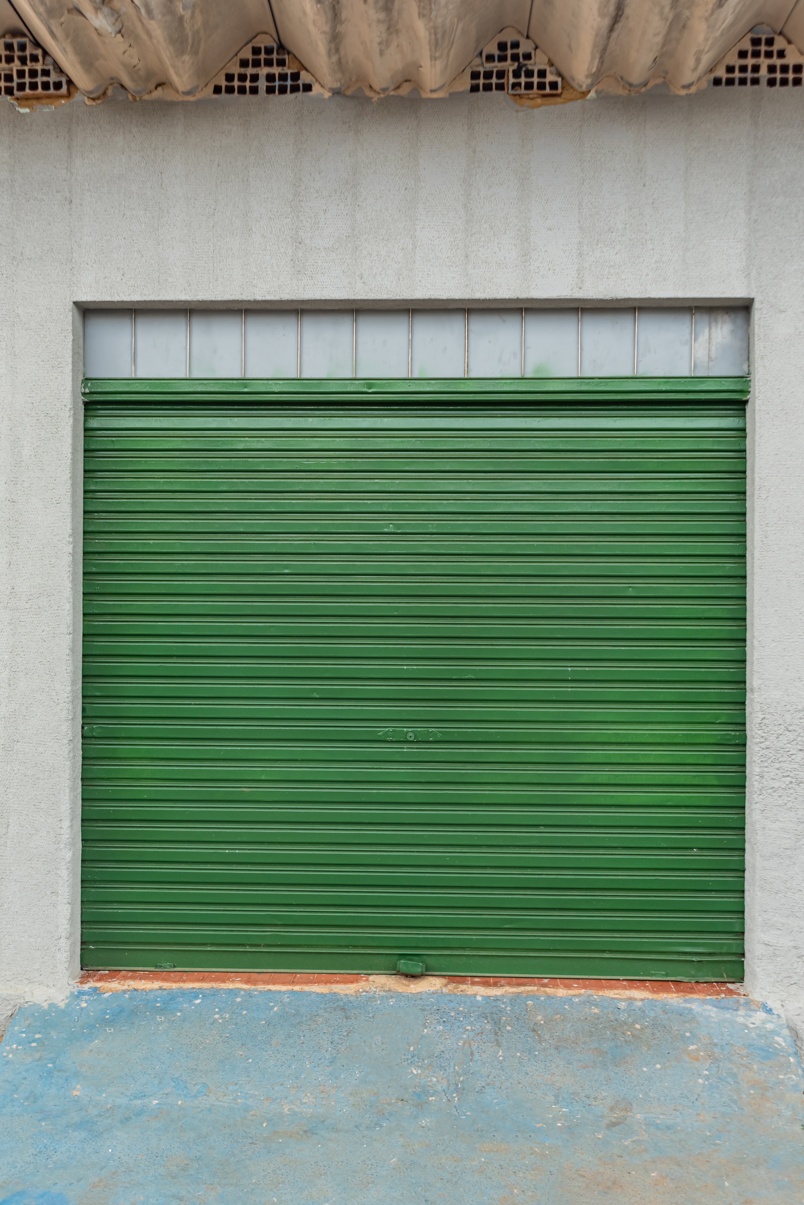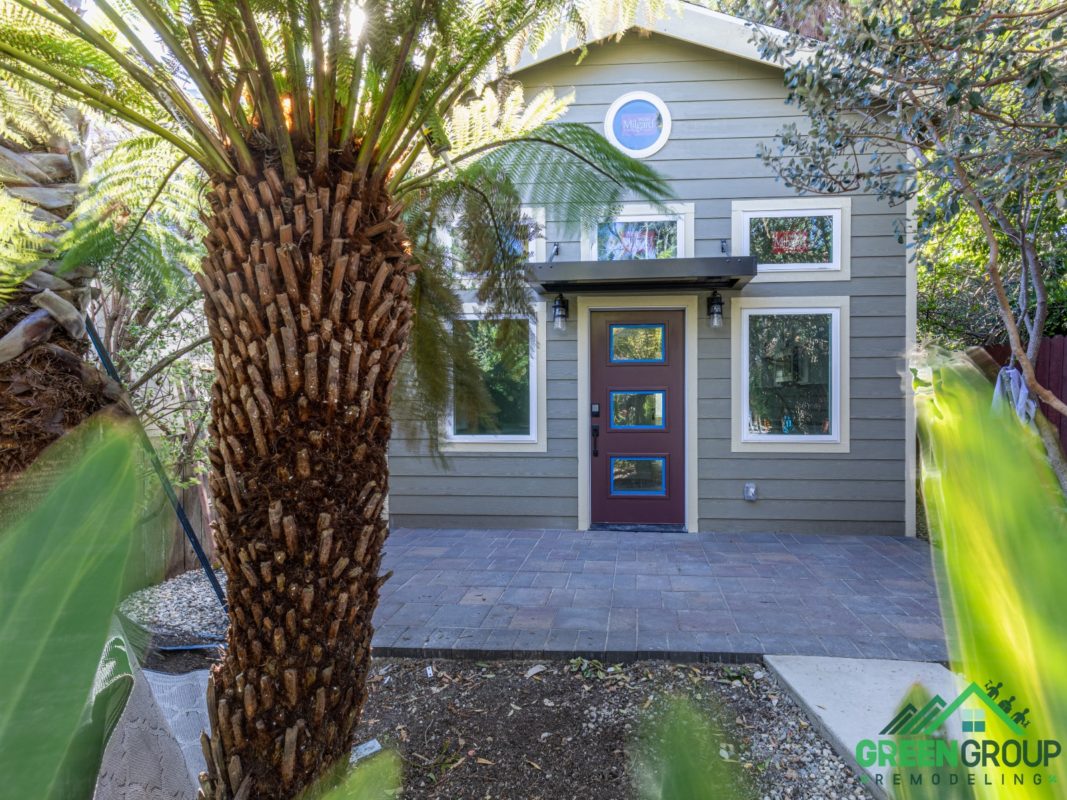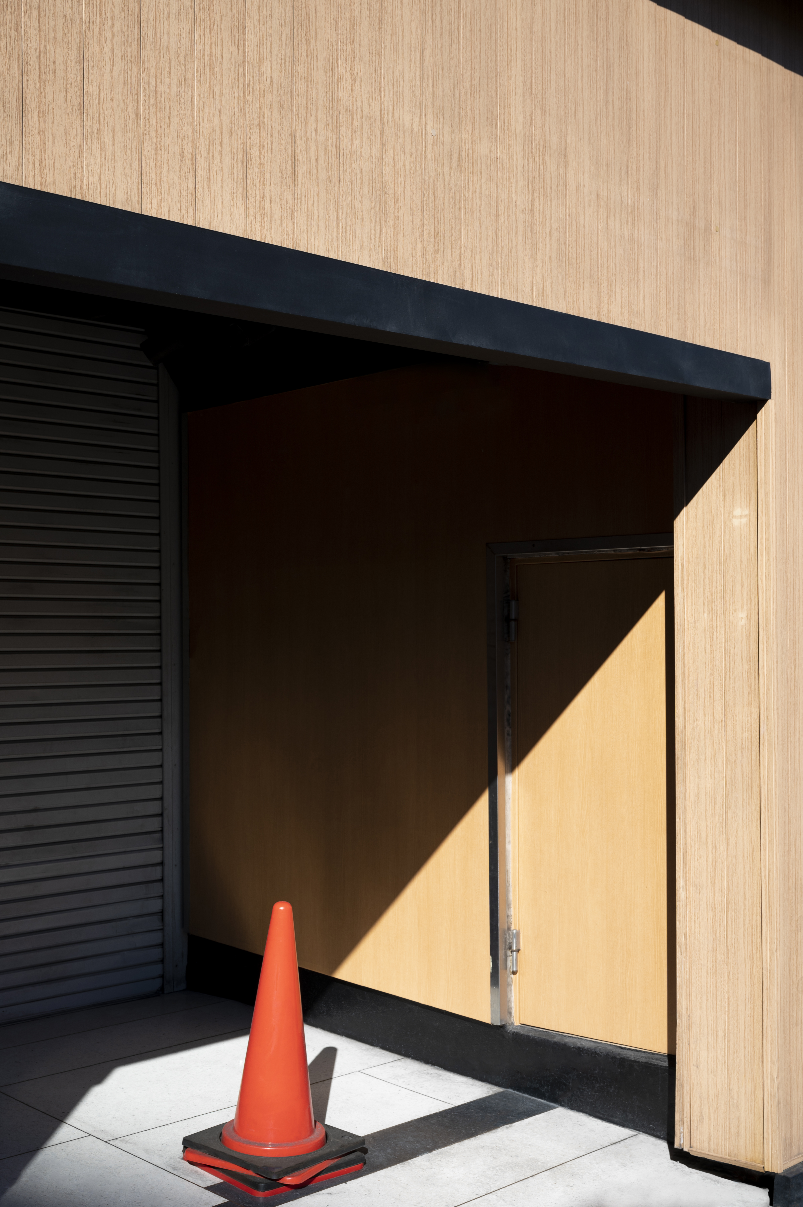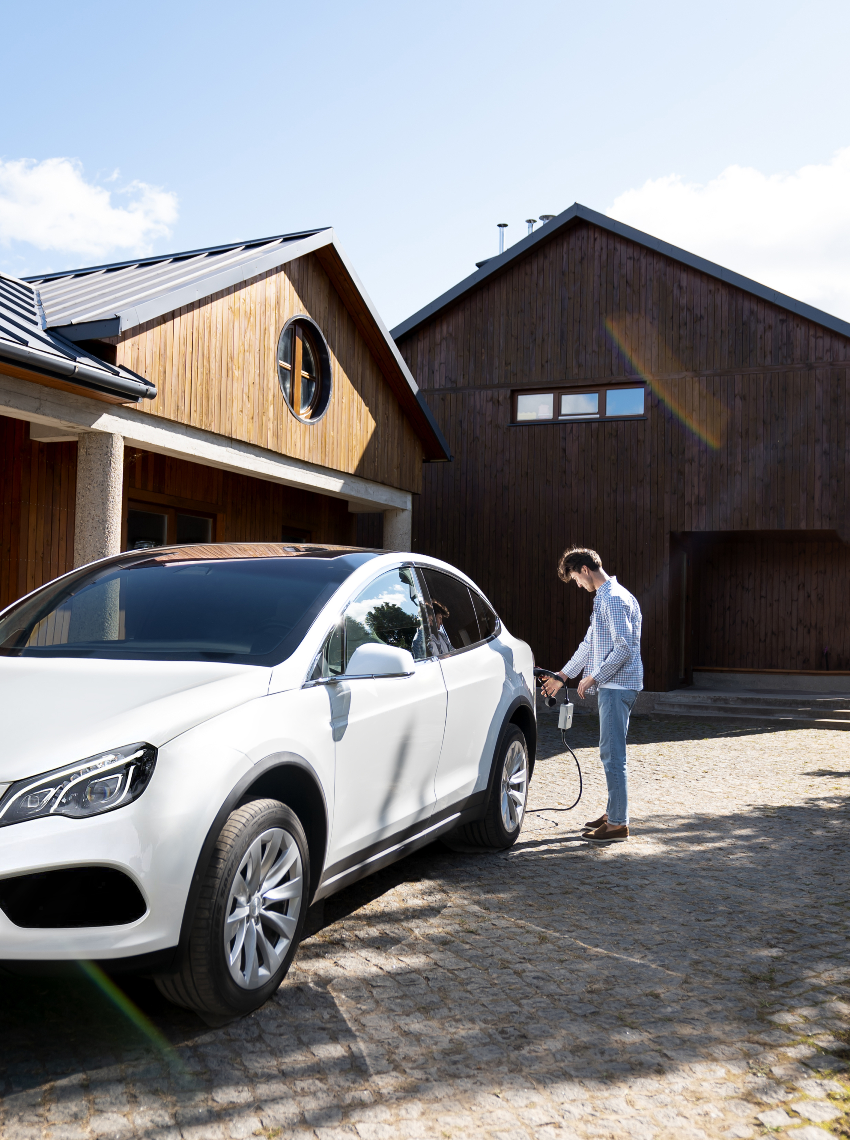If you have a garage, there’s a slight (or perhaps high) chance that it’s being underutilized. Or perhaps more accurately, it’s possible your garage isn’t offering enough space to be utilized the way you dream of using it. Often, as families grow, storage needs increase, and lifestyle demands evolve. Which eventually leads to additional space becoming a top priority. A garage extension offers a highly practical and cost-effective way to add square footage and improve your home’s functionality without the complexity or expense of a full home addition.
A garage extension can do so much. From creating more room for vehicles, providing a dedicated hobby space, or even adding a private home office or in-law suite. Extending your garage opens the door to a wide range of possibilities. Especially in high-demand areas like the Bay Area, where every square foot of property is valuable. A garage extension allows you to make the most of your existing lot while significantly increasing property value.
If any of this is catching your attention, then let’s explore some garage extension ideas, walk through the key planning steps, break down potential costs, and help you decide if partnering with an experienced design-build contractor is right for you and your project.
7 Popular Garage Extension Ideas
Perhaps the best and biggest advantage of a garage extension is all of the creative ways it can be designed to serve your specific needs. From simple things like adding storage, or adding some living space, to very specific dreams like building out your own private library or a living space for your ferrets, the possibilities are truly endless. Here are some of the most popular garage extension ideas for homeowners:
1. Two-Car to Three-Car Garage Expansion
If you have a growing family or just a love for cars, then expanding your existing garage to fit an additional car is a highly practical upgrade. A larger garage provides more space not only for vehicles but also for storage, tools, sports equipment, and outdoor gear, helping you declutter other parts of your home.
2. Workshop or Hobby Room Addition
Perhaps more popular of all garage extension ideas is the dedicated workshop or hobby space. If you’re into woodworking, crafting, automotive repair, or any hands-on type of projects, then having a well-equipped workshop gives you the room and functionality you need. Especially when you complete it with workbenches, storage, and custom lighting.
3. Home Office or Studio Space
With more people working remotely, many homeowners are looking for private office space that’s separate from the main living areas. Extending your garage can create a quiet, fully finished office or creative studio, perfect for remote work, art, photography, music production, or other business ventures.


4. In-Law Suite or Guest Quarters
A garage extension can provide private living space for extended family, aging parents, or long-term guests. These suites can include a bedroom, bathroom, small kitchenette, and living area. Which offers comfort and independence for multigenerational living while keeping everyone close.
5. Storage Loft or Second-Story Garage Addition
Maximize vertical space by adding a second story or loft area above your garage extension. This can serve as additional storage for seasonal items, a home gym, or even extra living space, depending on your zoning allowances and structural capacity.
6. Extended Mudroom or Laundry Room Expansion
Many homeowners use part of a garage extension to create a larger, more functional mudroom or laundry area. This can serve as a practical drop zone for coats, shoes, backpacks, and outdoor gear while expanding your laundry space with upgraded appliances and storage solutions.
7. ADU-Style Living Space Conversion
In certain cases, a garage extension can be designed to meet California’s ADU (Accessory Dwelling Unit) guidelines, turning part of the space into a fully independent rental unit or guesthouse. This provides long-term flexibility for rental income or accommodating family members while adding significant property value.
Planning Your Garage Extension
If you want your garage extension ideas to come together well, then something to consider is that a good project starts long before construction begins. Careful planning can help make sure your project stays on budget, meets your needs, and complies with all local regulations. Before you begin, here are the most important factors to consider as you plan your garage extension:
Cost of Garage Extensions
Not surprisingly, garage extensions can vary widely in price. It really depends on the size, design level, and final finishing touches. Figuring out your pillar cost factors ahead of time will help you set a realistic budget and make the best possible decisions for you and your budget as you move forward with the project. For a rough idea of what to expect, here are some basic estimates:
Average Cost Range
For Bay Area homeowners, garage extension costs generally fall into the following ranges:
- Basic garage expansion (additional vehicle bay, simple storage expansion): $30,000 to $60,000
- Mid-range extensions (workshop, office, hobby room, or partially finished space): $60,000 to $100,000
- High-end or fully finished living space (in-law suite, ADU-style unit, full plumbing and HVAC upgrades): $100,000 to $200,000+
Keep in mind that these are just basic estimates. For a truly accurate number, you can get a free consultation and quote. Here are a few things that influence the overall cost:


Key Factors That Influence Cost
- Size and Scope of the Extension
The larger the addition or extension, the more materials, labor, and time are requred. Expanding outward, adding square footage vertically, or building multiple rooms are usually the biggest influencers of total cost. - Structural Work
Next, the scope of foundation work, wall framing, roof integration, and structural modifications can drive costs up. Second-story additions or major structural reinforcement will be more expensive than simple ground-level extensions. - Utility Upgrades
If your project requires extended plumbing, electrical, and HVAC systems, that will add to the budget. Especially if you’re adding bathrooms, kitchens, or fully conditioned living spaces. - Permit and Regulatory Fees
Permit costs can vary by city and county. Additional fees may apply for impact studies, utility assessments, or special inspections required for more extensive garage conversions. - Materials and Finishes
The quality of flooring, cabinetry, countertops, lighting, appliances, windows, and exterior materials will directly influence your total cost. High-end finishes and custom features will increase your investment. - Accessibility and Specialized Features
If you’re adding features like wider doorways, ADA-compliant layouts, zero-step entries, or custom accessibility modifications, you’ll need to budget accordingly. - Design and Engineering Services
Architectural design, engineering, and planning services are critical for a successful garage extension. Particularly for complex projects involving structural changes, second stories, or living spaces.
Investing in Long-Term Value
While garage extensions require upfront investment, they often deliver excellent long-term value. Additional finished space can significantly improve your home’s marketability, functionality, and potential rental income opportunities. Especially in high-demand areas like the Bay Area.
DIY or Hire Out? Bringing Your Garage Extension Ideas to Life
A garage extension may seem straightforward, but in reality, it requires careful planning, expert design, and skilled construction to ensure the new space is both functional and fully compliant with local regulations. While some people choose to do the work themselves, we only recommend this if you have a lot of experience. Too often, we’ve seen work done that is not up to code which results in dangerous situations.
From incorrectly wired electricity (a fire hazard) to leaking plumbing (a mold hazard) and everything in between. We’ve seen it all and know that there’s nothing worse than a full scope of work that needs to be redone for a homeowner. That’s why, here at Green Group Remodeling we offer Bay Area homeowners a complete design-build solution that simplifies the entire process from start to finish.
Request a Consultation
If you’re ready to transform your garage into a more functional, valuable part of your home, Green Group Remodeling is here to help. Our full-service design-build team brings the experience, creativity, and local expertise needed to plan and execute your garage extension project with confidence.
Whether you’re expanding for extra vehicle storage, creating new living space, or designing a customized workshop or home office, we’ll guide you through every step, from initial design concepts to final inspections. Our team will handle all permits, navigate complex Bay Area regulations, and ensure your garage extension is completed on time, on budget, and with exceptional craftsmanship.
Contact Green Group Remodeling today to schedule your free consultation. Let’s explore your garage extension possibilities and create a space that enhances your home for years to come.
