There’s nothing quite like an open-concept kitchen and living room to create a spacious, welcoming area that’s perfect for cooking, dining, and gathering with family and friends. From holidays and game nights to daily family routines, it’s the perfect setup for being together. The great news is that even if you don’t have an open space now, it can be as simple as taking down a wall. Although that simple task may sound overwhelming to you, it’s every day to us. However, designing an open-concept space requires careful planning to ensure that both areas feel cohesive and functional.
In this guide, we’ll walk you through essential tips for designing a harmonious open-concept kitchen and living room, from selecting a unified color scheme and coordinating materials to establishing functional zones and maximizing light.
Planning Your Open-Concept Space
Whether you’re starting from scratch or renovating an existing space, planning out how you’re going to make this dream a reality is crucial. Here are some tips to create a seamless layout that reflects your style and meets your everyday needs.
A. Assessing Space and Layout Needs
Before diving into design choices, take time to evaluate your space and think about your main goals for the area. Do you want to maximize seating, add more natural light, or create a family-friendly gathering spot? Knowing what you want from the space will help guide the design.
Define Functional Zones: Though the space is open, you’ll still want designated zones for cooking, dining, and relaxing. Think about where each area will fit best and how traffic will flow between them.
Consider Room Shape and Size: Larger spaces may allow for more distinct zones, while smaller spaces require careful coordination to avoid clutter or crowding.
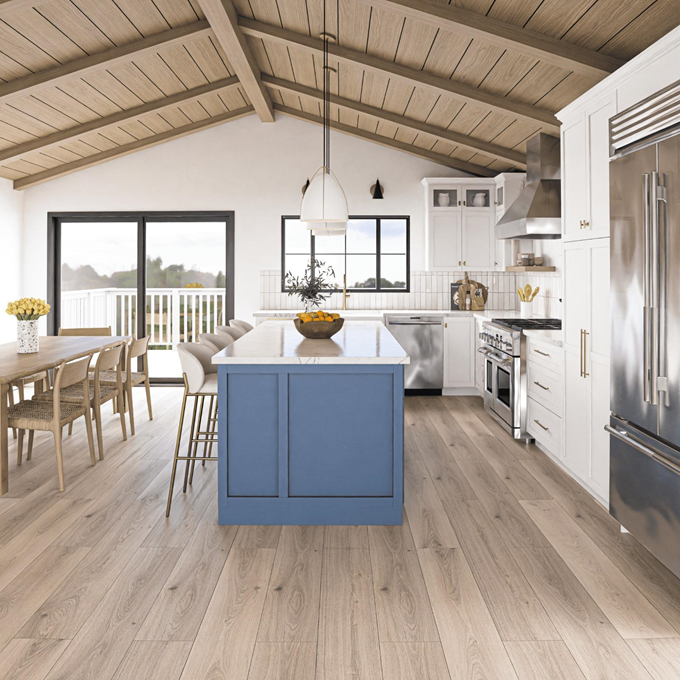
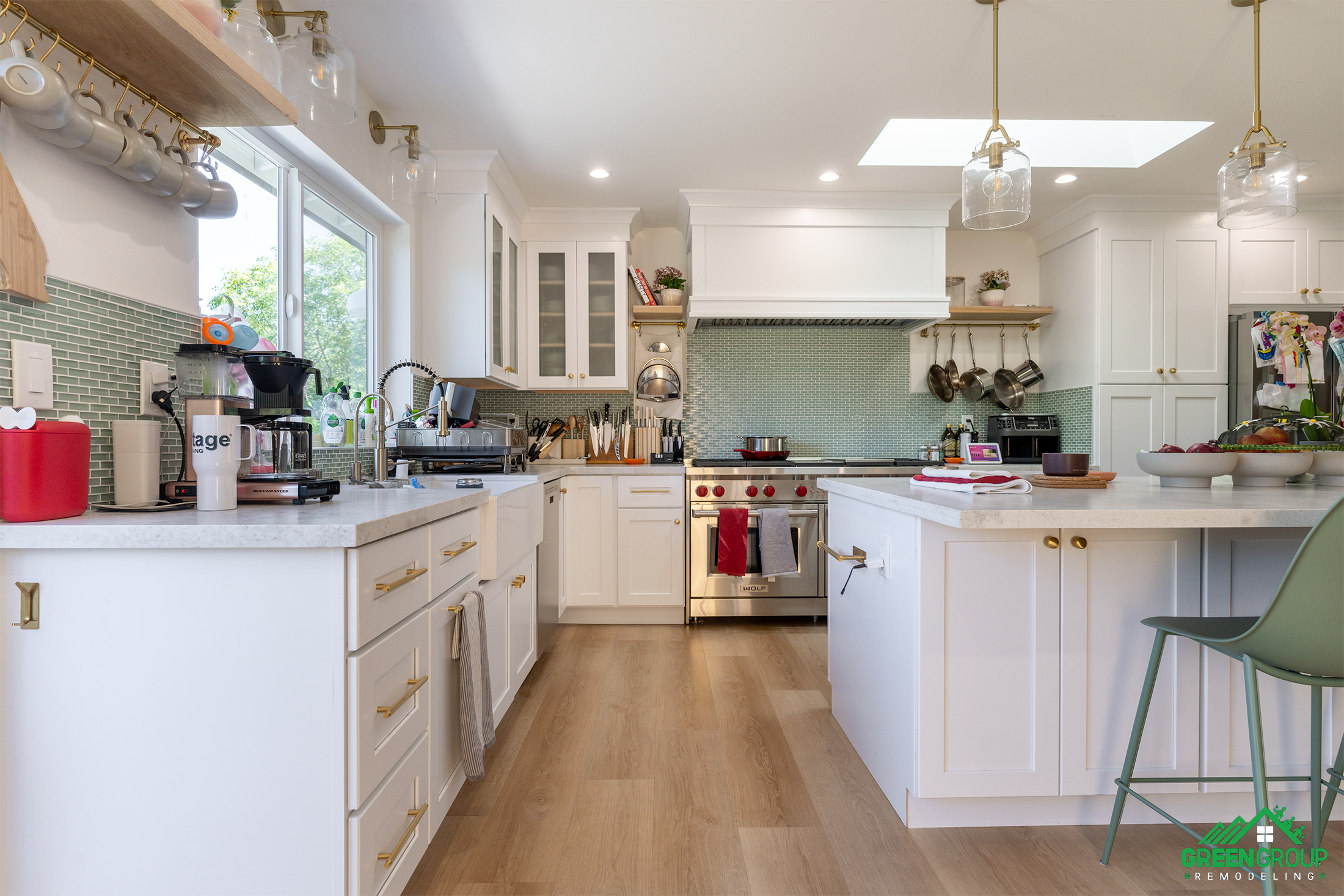
B. Considering Structural Elements
Open-concept designs often involve modifying or removing walls, which can have structural implications. Before making any changes, it’s essential to understand what’s possible within the existing framework of your home.
Evaluate Walls and Support Beams: Determine which walls are load-bearing, as these will require special support if removed. Our team can can assess this and help ensure any modifications maintain the structural integrity of your home.
Incorporate Columns or Partial Walls: In some cases, leaving partial walls or columns can provide separation without fully dividing the space. These elements can also be styled to add character and maintain an open feel while subtly distinguishing different zones.
C. Working with Existing Features
Sometimes existing features, like windows, doors, or built-in cabinets, play a significant role in the layout. Consider these elements in your plan to make the most of what’s already in place.
Highlight Natural Light: If you have large windows, position seating or dining areas nearby to take advantage of the light. An open layout allows you to enjoy natural light across the entire space, so consider how best to orient each zone.
Use Architectural Features as Focal Points: Features like fireplaces, exposed beams, or unique ceiling designs can help anchor the design, providing visual interest and distinguishing areas without closing off the space.
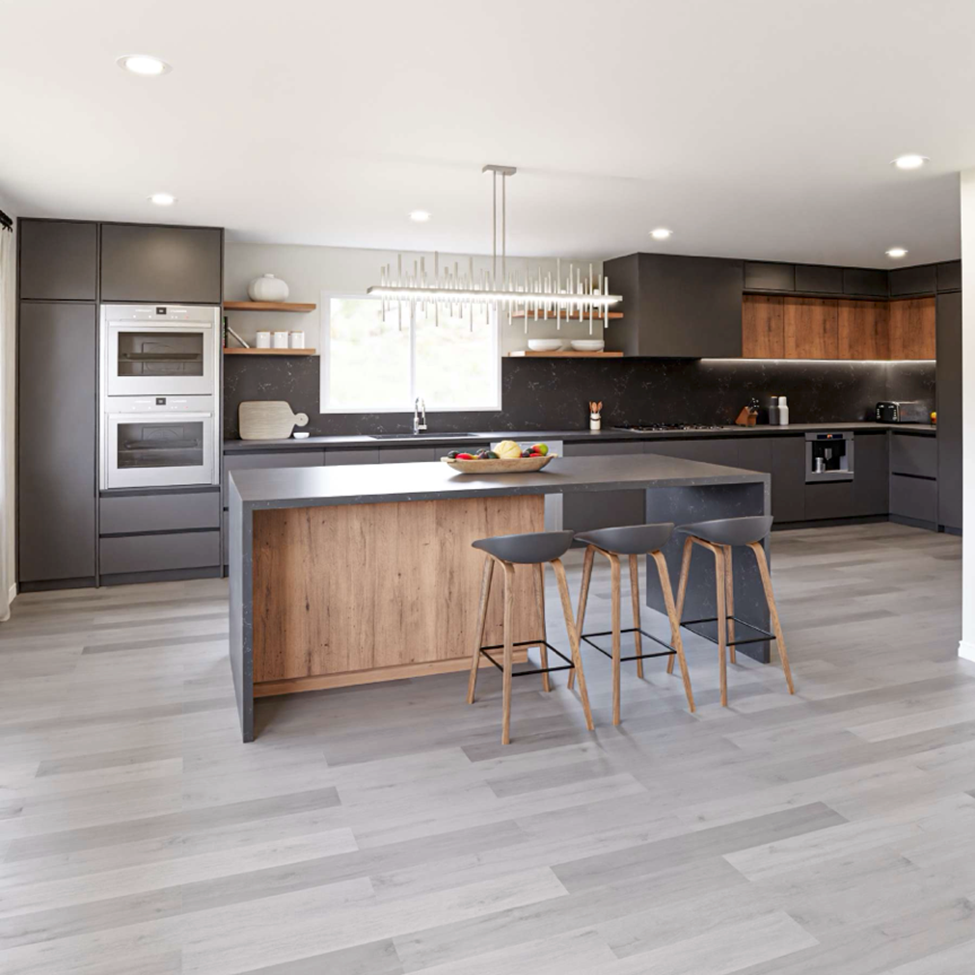
Creating a Cohesive Design
An open-concept kitchen and living room should feel like one harmonious space, even though it serves multiple purposes. By focusing on elements like color, materials, and furniture, you can create a cohesive look that flows beautifully from one area to the next.
A. Choosing a Unified Color Scheme
A consistent color scheme is essential for making an open-concept layout feel connected. Choose a primary color palette that works well in both the kitchen and living areas, then add complementary accents for a dynamic, layered look.
Neutral Base Colors: Neutrals like whites, grays, and beiges create a seamless backdrop, helping both spaces blend naturally. Use these colors on walls, large furniture, or cabinetry.
Accent Colors: Add personality and depth with accent colors. Select a few shades that complement your primary palette, using them for smaller decor items, throw pillows, or even kitchen accessories.
Consistent Finishes: If using metals or wood tones, keep finishes consistent across both areas to tie everything together, such as matching cabinet hardware with lighting fixtures..
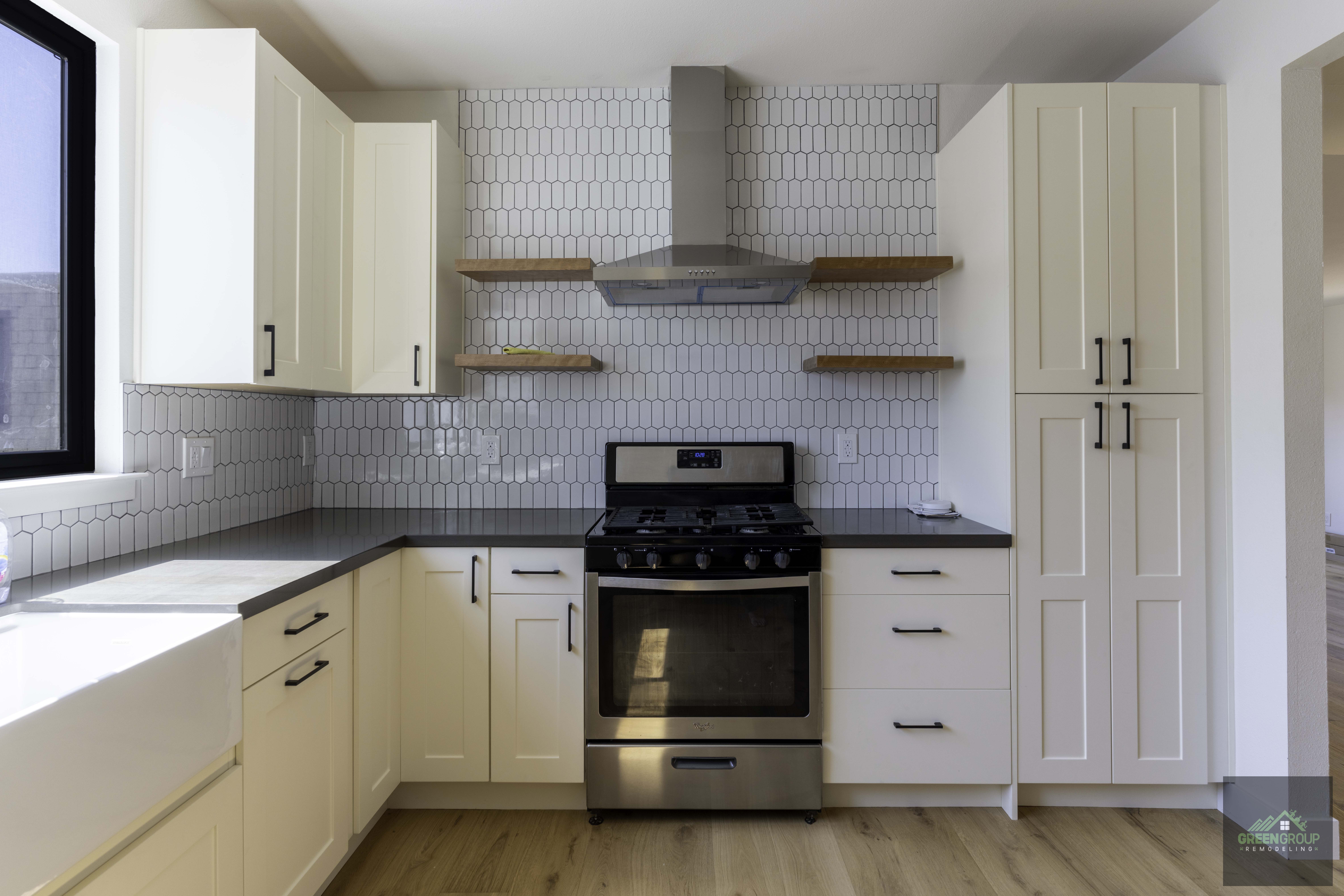
B. Coordinating Flooring and Materials
Using the same or similar flooring across both the kitchen and living areas creates a unified, spacious look. Consistent materials bring visual continuity, while subtle differences can help define each zone.
Continuous Flooring: Hardwood, tile, or luxury vinyl plank are popular choices that transition well between kitchens and living rooms. Continuous flooring removes visual barriers, enhancing the open feel.
Countertops and Backsplash Coordination: In the kitchen, consider countertops and backsplash materials that complement your living room’s color scheme and materials. This approach makes the kitchen feel integrated with the rest of the space.
Furniture Materials: Choose furniture with similar finishes or textures, like wood, metal, or fabric, to ensure that pieces in each area relate to each other visually.
C. Integrating Furniture and Decor
Furniture and decor play a significant role in defining zones within an open-concept space. The right choices can create distinct areas for cooking, dining, and lounging while maintaining an overall cohesive look.
Open Furniture Layout: Arrange furniture in a way that enhances flow between the kitchen and living areas. For instance, a sofa facing the kitchen encourages interaction and visibility across the space.
Unifying Decor Elements: Use similar decor elements, such as matching throw pillows or coordinating artwork, to bring consistency. For instance, repeating a specific fabric or pattern in both spaces ties the areas together without making them identical.
Area Rugs to Define Zones: Placing an area rug in the living room or dining space subtly separates these zones without closing them off. Opt for rugs that match your color scheme to keep the look unified.
A. Kitchen Zone
The kitchen is the heart of the open-concept space, so it should be both practical and visually cohesive with the rest of the area.
- Add a Kitchen Island: A kitchen island not only provides extra counter space and storage but also serves as a natural divider between the kitchen and living areas. It creates a social gathering point, allowing guests to interact with the cook without stepping into the work zone.
- Optimize the Work Triangle: Arrange the stove, sink, and refrigerator in a triangular layout to make cooking tasks more efficient. This setup works well in open-concept kitchens, helping maintain functionality while blending with the living space.
-
Open Shelving or Glass-Front Cabinets: These options keep the kitchen feeling airy and connected to the rest of the room. They also allow you to display items that match your decor, enhancing the cohesive look.
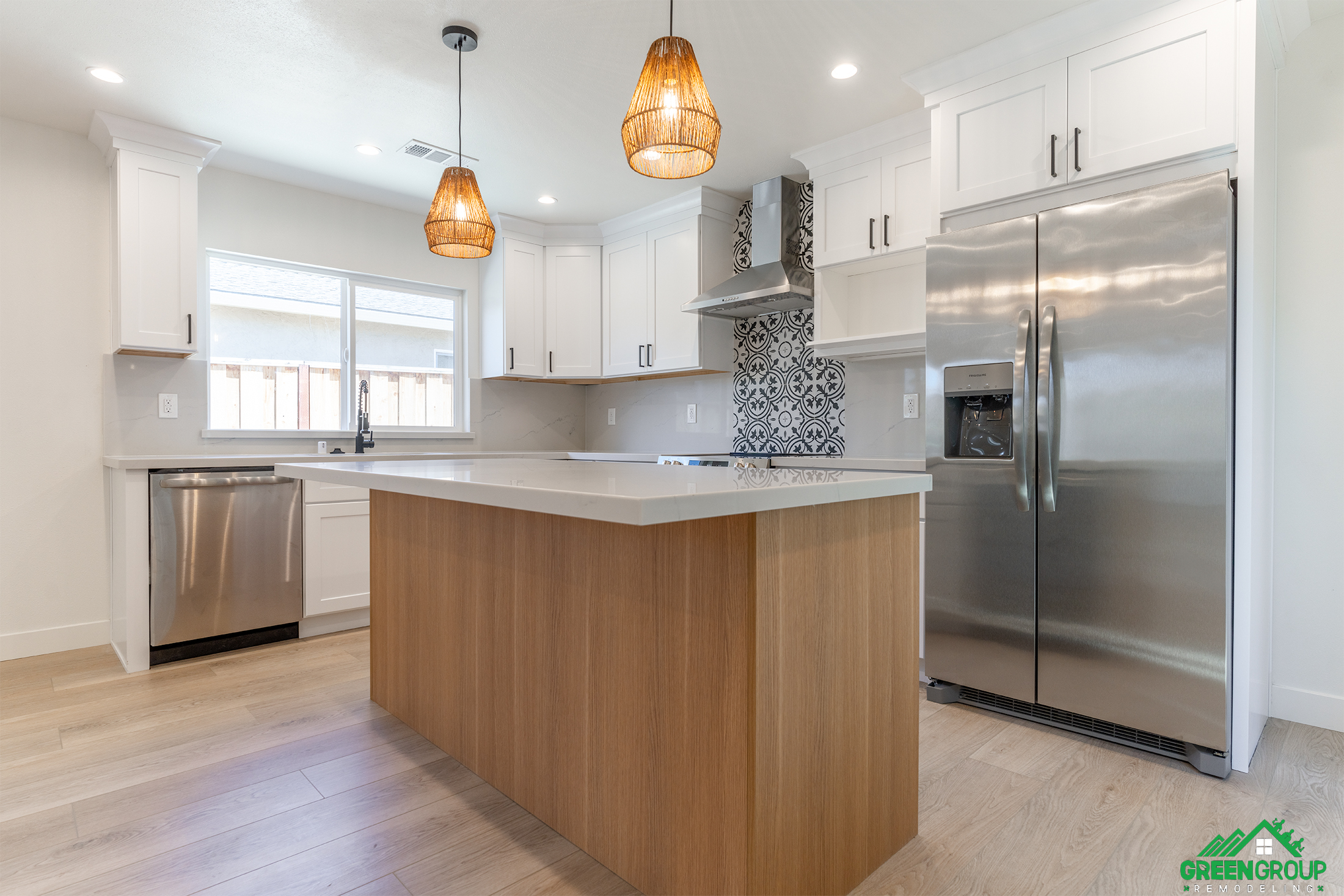
B. Living Room Zone
The living room should feel welcoming and comfortable while connecting naturally with the kitchen area.
- Arrange Seating with Flow in Mind: Position sofas and chairs to encourage conversation and interaction with the kitchen, ideally facing the kitchen or dining area. This layout allows for easy movement between zones and makes the space feel inclusive.
- Entertainment Placement: If you have a TV or entertainment center, consider placing it so it’s visible but doesn’t dominate the room. Wall-mounting or built-in units can save space and reduce clutter, helping the living room feel open and tidy.
- Incorporate a Focal Point: A feature like a fireplace, a large piece of artwork, or a built-in bookcase can define the living room area. It provides visual interest and subtly separates the living room from the kitchen without creating a physical barrier.
C. Dining Area or Transition Space
The dining area acts as a bridge between the kitchen and living room, creating a transition that enhances flow and functionality.
- Compact Dining Tables or Breakfast Nooks: If space is limited, a smaller dining table or breakfast nook can serve as a casual dining space without interrupting the flow. Place it between the kitchen and living room to keep the layout balanced.
- Bar Seating at the Kitchen Island: Bar seating is a great option for informal dining and adds flexibility to your layout. It allows people to gather around the kitchen without crowding the cooking area and maintains a natural flow toward the living room.
- Define the Area with Lighting: A pendant light or chandelier above the dining table visually separates the dining space from other areas. This technique keeps the open layout intact while distinguishing each zone.
Maximizing Light and Flow
One of the biggest advantages of an open-concept kitchen and living room is the abundance of light and the seamless flow it brings to the space. Maximizing natural and artificial light and carefully planning the layout enhances the openness, making the space feel even more inviting and functional.
Natural and Artificial Lighting Tips
Effective lighting is essential to create a warm, welcoming atmosphere in an open-concept layout. Combining natural and artificial lighting helps define each zone while ensuring the entire area feels cohesive and well-lit.
- Leverage Natural Light Sources: Large windows, glass doors, or skylights can flood the entire open-concept space with natural light. Positioning the main seating or dining areas near these light sources enhances their appeal and minimizes the need for artificial lighting during the day.
- Use Layered Lighting: Different types of lighting serve different purposes in an open-concept space. Recessed lighting provides overall brightness, pendant lights highlight the kitchen island, and floor or table lamps add warmth to the living area. By layering lighting sources, you create a balanced look that’s functional and adaptable.
-
Install Dimmer Switches: Dimmer switches allow you to adjust the brightness of different areas based on the time of day or mood. This flexibility is especially useful in open spaces, where you might want softer lighting in the living room for relaxation and brighter light in the kitchen for cooking tasks.
Maintaining Flow and Accessibility
The open flow between the kitchen, dining, and living areas is one of the defining features of an open-concept layout. Maintaining this flow requires thoughtful spacing and an accessible layout.
- Create Clear Walkways: Establish open pathways between zones, avoiding furniture arrangements that disrupt movement. Ideally, there should be enough space between the kitchen island, dining table, and living room seating to allow easy flow without crowding any one area.
- Consider Sightlines Across the Space: Maintain clear sightlines from one zone to another to enhance the open feel. For example, a low-profile sofa or open shelving unit can provide some separation without obstructing views. Sightlines make the entire area feel unified and spacious, even from different vantage points.
- Use Visual Cues for Subtle Transitions: Elements like area rugs, lighting fixtures, and small decor accents help delineate different zones without creating physical barriers. These visual cues maintain the open feel while subtly guiding the flow from one area to the next.
Storage Solutions for Open-Concept Designs
In an open-concept kitchen and living room, keeping clutter under control is essential to maintain the spacious, cohesive look. Smart storage solutions help you stay organized without disrupting the openness of the design. Here are some effective storage ideas to keep your open-concept space functional and tidy.
Smart Kitchen Storage Options
An open-concept kitchen requires ample storage to keep countertops clear and maintain a clean look, especially since the kitchen is visible from other areas.
- Built-In Cabinets and Drawers: Consider adding extra cabinetry to maximize storage, particularly below the kitchen island or along walls. Deep drawers and pull-out shelves can help store pots, pans, and smaller appliances, keeping them out of sight but easily accessible.
- Use Vertical Space: Tall cabinets or open shelving that extends to the ceiling can store less-used items, freeing up lower cabinets for everyday essentials. If you prefer open shelving, use matching containers or baskets to maintain a tidy look.
- Multi-Functional Island Storage: A kitchen island with built-in shelves, cabinets, or drawers provides additional storage for kitchen essentials. Some islands even feature a wine rack or cookbook storage, adding function and style to the space.

Living Room Storage Ideas
The living room in an open-concept layout often lacks walls for traditional storage furniture, so creative storage solutions are key to keeping the space organized and uncluttered.
- Hidden Storage in Furniture: Choose furniture with built-in storage, such as coffee tables with storage compartments, ottomans that open for hidden storage, or side tables with drawers. These options keep items like blankets, remotes, and magazines neatly stored away.
- Built-In Shelving or Wall Units: Custom built-ins or wall-mounted shelving provide ample storage without taking up floor space. Use these shelves to display decor items or store books and media. For a polished look, consider closed cabinetry at the bottom and open shelving on top.
- Console Tables or Cabinets: Place a console table or low-profile cabinet along a wall to create extra storage without obstructing sightlines. This piece can house electronics, games, or other essentials while maintaining a streamlined look in the open space.
Versatile Storage for Shared Spaces
Since open-concept layouts blend multiple areas, using versatile storage options that serve both kitchen and living room needs can keep the entire space organized.
- Room Dividers with Storage: A shelving unit or room divider with built-in storage can create a subtle boundary between zones while providing a place to store items. Open shelving units can hold decor or everyday items and add a sense of separation without closing off the space.
- Storage Benches or Window Seats: A storage bench placed along a wall or under a window offers seating with hidden storage beneath. It’s ideal for keeping seasonal items, toys, or other infrequently used items out of sight.
- Decorative Baskets and Boxes: Strategically placed baskets and boxes allow for quick, easy storage in both the kitchen and living areas. Use them to store small items, and place them on shelves, under tables, or next to seating to keep essentials within reach.
Conclusion
Designing an open-concept kitchen and living room offers a unique opportunity to create a spacious, inviting environment that’s both functional and stylish. By carefully planning the layout, choosing a cohesive design, and incorporating smart storage solutions, you can achieve a seamless flow between cooking, dining, and relaxing areas. Whether you’re maximizing natural light, creating clear functional zones, or adding storage, every decision you make will contribute to a beautifully integrated space.
Creating the ideal open-concept design can be complex, requiring thoughtful planning and expertise. That’s where Green Group Remodeling can help. Our experienced team specializes in designing and building open-concept spaces that enhance the beauty and functionality of your home. From structural modifications to customized storage solutions, we’ll guide you through every step of the process to bring your vision to life.
Ready to transform your kitchen and living room into an open, cohesive space? Contact Green Group Remodeling today to schedule a consultation and let us help you create a space that truly feels like home.
