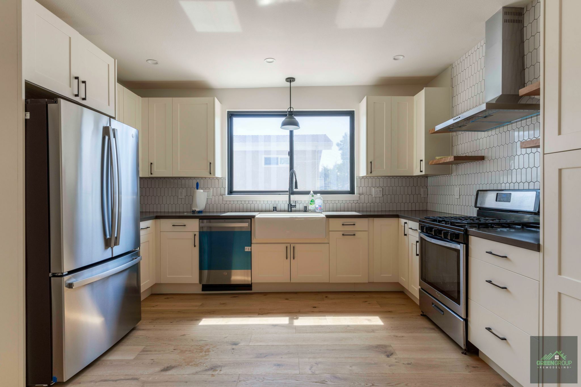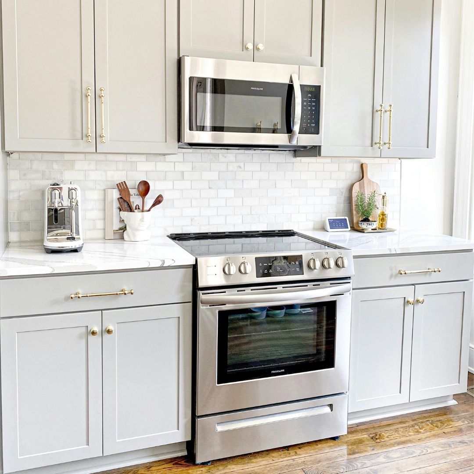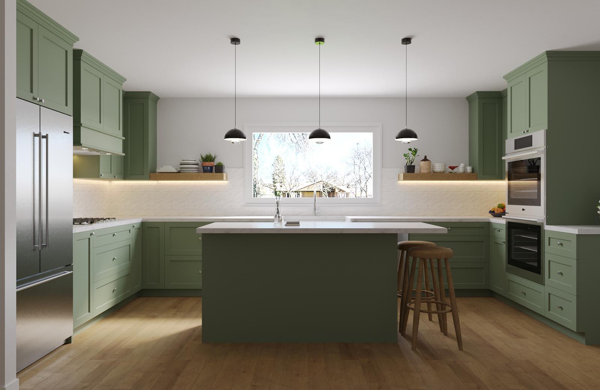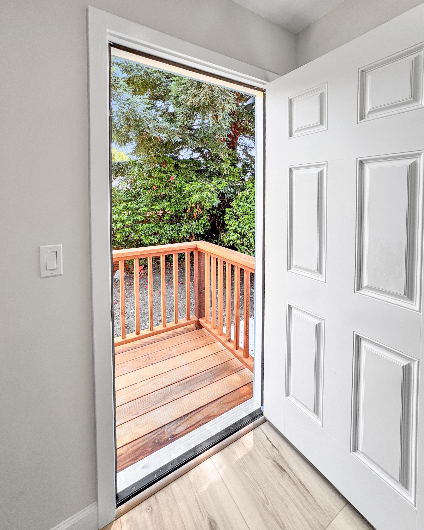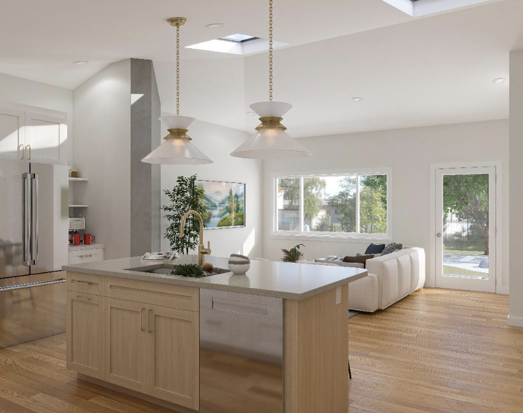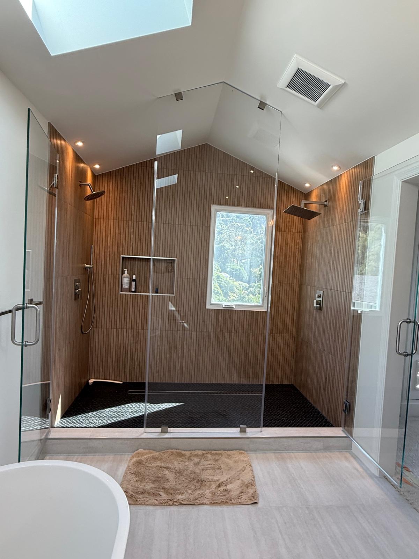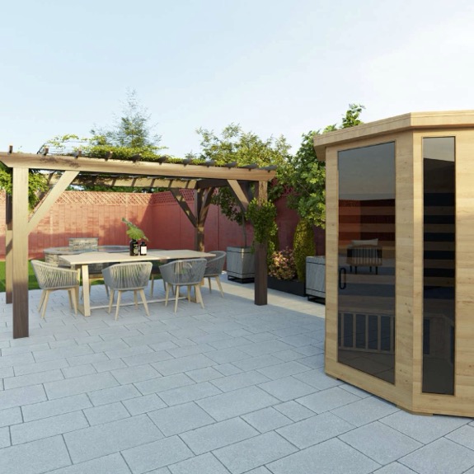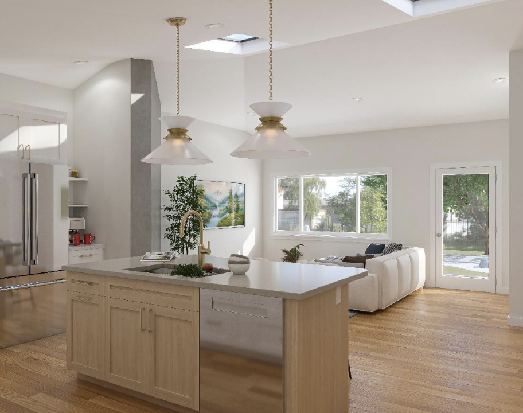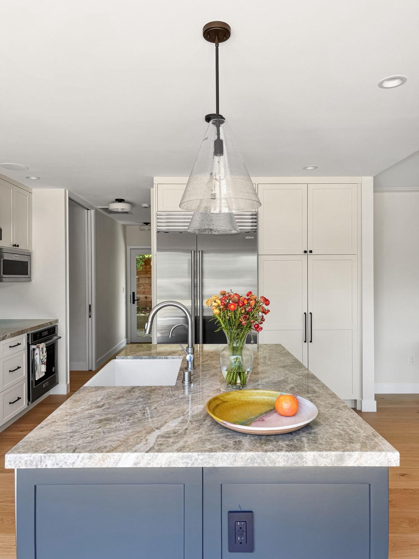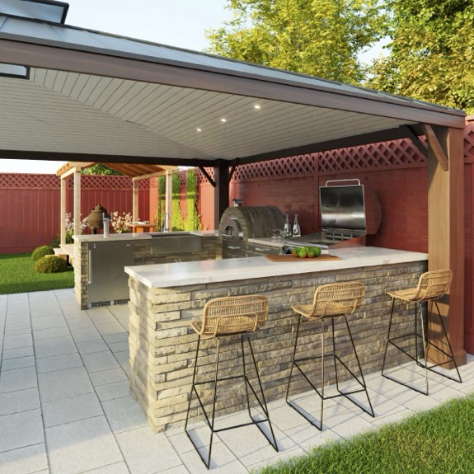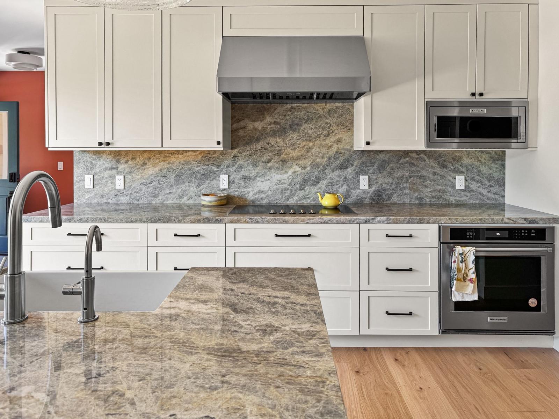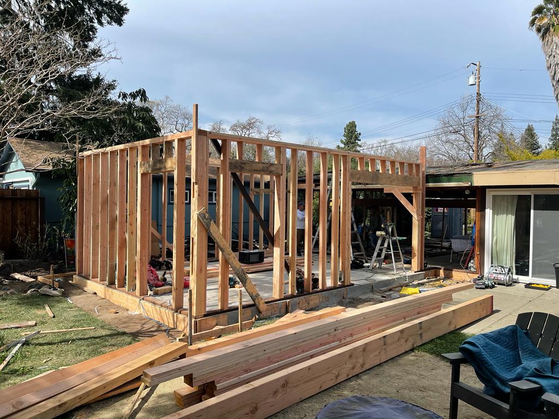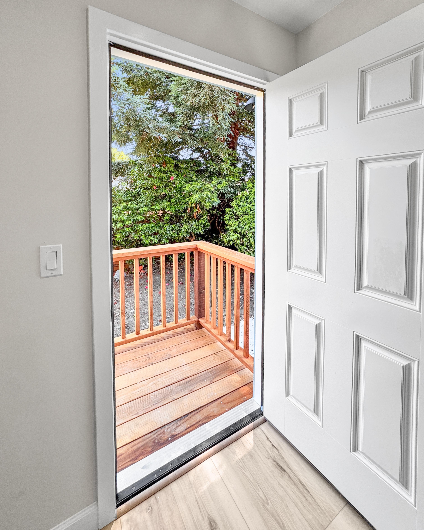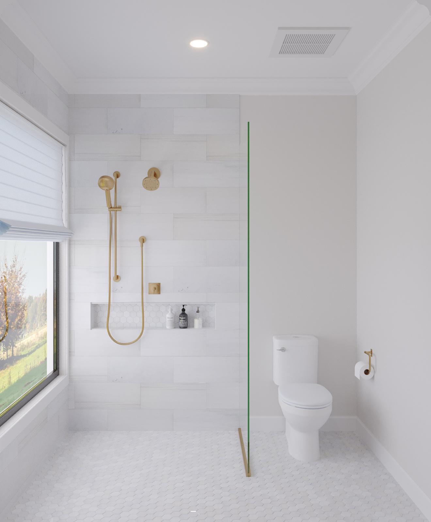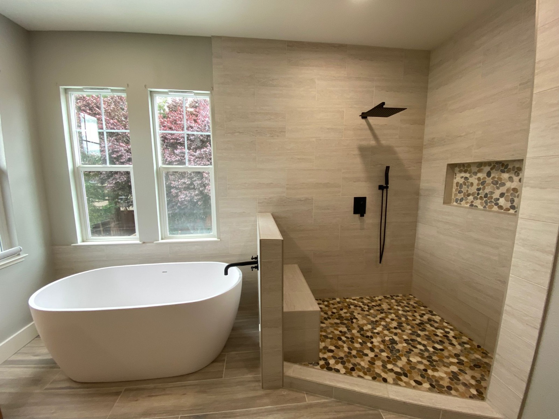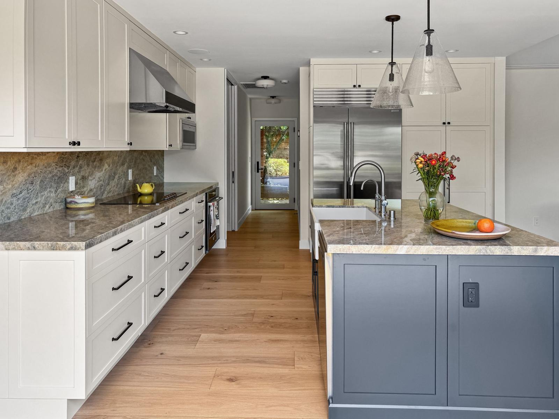Choosing the right kitchen layout is a big decision for any homeowner. The debate between an open kitchen vs closed kitchen design has become increasingly popular as more people look to balance functionality, style, and the way they live. Both layouts offer unique advantages and come with specific challenges, so deciding between an open and closed kitchen isn’t just about aesthetics—it’s about creating a space that aligns with your daily needs and lifestyle.
In this post, we’ll break down the pros and cons of open and closed kitchen layouts, helping you make an informed choice. From the social benefits of open layouts to the coziness of a closed design, let’s explore the open kitchen vs closed kitchen discussion and which option might be best for your home. Whether you’re renovating or building from scratch, this guide will offer the practical insights you need to make your kitchen truly work for you.
The Difference: Open Kitchen vs Closed Kitchen
An open kitchen connects seamlessly to other living spaces, usually flowing into the dining or living room without walls or barriers. Open kitchens are known for creating a bright, airy environment by allowing natural light to spread across the connected areas, giving even smaller homes a spacious feel. In contrast, a closed kitchen is a distinct room, separate from the rest of the home, providing a private, focused cooking area. They’re great for creating a dedicated cooking zone, ideal for those who prefer a quieter, more contained space.
Open Kitchen: Pros and Cons
Pros of an Open Kitchen
This design is ideal for homeowners who enjoy entertaining, as it allows hosts to cook while socializing with guests. Open kitchens also make a home feel larger and brighter, as the absence of walls allows natural light to flow freely. Additionally, this layout promotes family interaction, letting you keep an eye on children or engage with others while preparing meals.
Cons of an Open Kitchen
While open kitchens offer visibility and interaction, they also come with a few drawbacks. Cooking noises, appliance sounds, and lingering smells can spread throughout the connected areas. Without walls, there is often less storage space, which can lead to clutter. Privacy is limited, and if you like to keep the cooking mess out of sight, a closed kitchen may be more appealing. Managing an open layout requires organization, as it’s always in view.
Closed Kitchen: Pros and Cons
Pros of a Closed Kitchen
Closed kitchens offer privacy and peace, allowing you to keep mess and cooking odors contained. For those who enjoy cooking as a solitary activity or want a dedicated workspace, closed kitchens can be ideally cozy. They also typically allow more cabinetry and storage, making it easier to organize appliances and cookware. With walls to mount cabinets on, closed kitchens maximize space efficiency, and they provide a separate area to focus on meal prep without the distractions of a shared living space.
Cons of a Closed Kitchen
A closed kitchen can feel isolated, making it challenging to interact with family or guests while cooking. This design may also limit the natural light entering the space, resulting in a darker kitchen environment. Closed kitchens can make a home feel segmented, and they may reduce the overall visual flow, making small homes or apartments appear more confined. For homeowners who prioritize connectivity and openness, the separation of a closed kitchen may feel restrictive.
Practical Tips for Designing an Open Kitchen
If you’re leaning towards an open kitchen, here are some tips to make it functional and stylish:
- Zoning the Space: Define different areas within the open plan by using rugs, light fixtures, or furniture arrangements to create distinct cooking, dining, and living zones.
- Ventilation Matters: Invest in a powerful range hood to reduce cooking odors that can linger in the open space.
- Storage Solutions: Since wall space is limited, use kitchen islands, under-counter cabinets, and creative shelving to optimize storage.
- Sound Control: Choose quieter appliances to minimize noise, and consider adding sound-absorbing materials, like area rugs or cushioned furniture, to help dampen sounds.
- Smart Lighting: Layer lighting with task lights over workspaces, ambient lights for the dining area, and pendant lights to add style and illumination over islands or counters.
Practical Tips for Designing a Closed Kitchen
For a closed kitchen, functionality and maximizing space are key:
- Add Plenty of Storage: Closed kitchens offer more wall space, so make use of it with upper cabinets, pull-out drawers, and ceiling-high cabinets for extra storage.
- Ventilation and Odor Control: To avoid strong odors lingering in a closed space, install a good ventilation system. Window vents and exhaust fans are useful additions.
- Maximize Lighting: Since natural light can be limited, use bright, reflective colors on walls and cabinets to make the room feel more open. Consider under-cabinet lighting for better task illumination.
- Use Glass Accents: Glass cabinet doors or even a small window can add an element of openness to a closed kitchen without compromising privacy.
- Ergonomic Layout: Plan your layout to create an efficient work triangle between the stove, sink, and refrigerator. With a more confined space, this will save time and effort during cooking.
Combining Elements of Both: The Hybrid Kitchen
For homeowners torn between the open and closed kitchen layouts, a hybrid kitchen offers the best of both worlds. A popular option in modern homes, the hybrid layout typically features a partial wall, breakfast bar, or sliding doors, allowing you to open or close off the kitchen as needed. This versatile approach provides privacy when desired, while also enabling interaction with adjacent rooms during gatherings.
A hybrid kitchen lets you benefit from increased light and openness without compromising on privacy or storage. Many homeowners use pocket or French doors that slide or fold away when open, creating a flexible boundary. The addition of a high-top counter or island between the kitchen and adjacent room allows for seating, extra prep space, and serves as a casual barrier. This solution combines flexibility and functionality, appealing to households with varied needs.
Choosing the Right Layout for Your Lifestyle
The open kitchen vs closed kitchen debate ultimately comes down to personal preferences and lifestyle needs. Both layouts offer unique benefits, from the social and airy vibe of an open kitchen to the privacy and coziness of a closed one. By considering the pros, cons, and practical design tips for each, you can create a kitchen that enhances your daily routine and matches your home’s style.
Whether you’re leaning toward open, closed, or a hybrid layout, investing in a design that suits your needs will elevate the heart of your home. Ready to plan your ideal kitchen layout? Contact Green Group Remodeling to bring your vision to life, with expert guidance and quality craftsmanship for a kitchen that fits your lifestyle perfectly.


